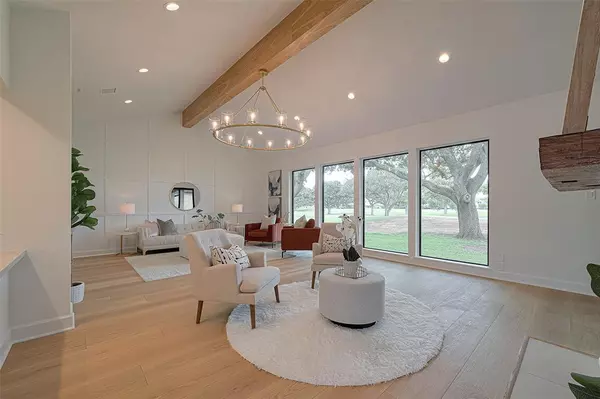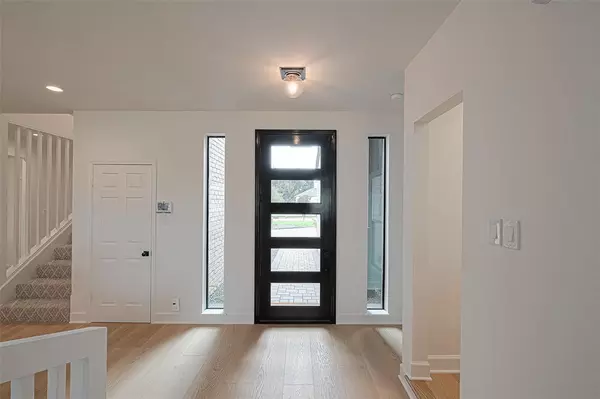For more information regarding the value of a property, please contact us for a free consultation.
19 Burnham Sugar Land, TX 77478
Want to know what your home might be worth? Contact us for a FREE valuation!

Our team is ready to help you sell your home for the highest possible price ASAP
Key Details
Property Type Single Family Home
Listing Status Sold
Purchase Type For Sale
Square Footage 2,929 sqft
Price per Sqft $256
Subdivision Sugar Creek
MLS Listing ID 93577225
Sold Date 11/15/23
Style Contemporary/Modern,Traditional
Bedrooms 3
Full Baths 2
Half Baths 1
HOA Fees $124/ann
HOA Y/N 1
Year Built 1978
Annual Tax Amount $7,968
Tax Year 2022
Lot Size 8,802 Sqft
Property Description
Nestled in the heart of Sugar Creek, sits 19 Burnham: a luxe, custom home loaded w/features sure to impress. This stunning property offers views for miles across multiple fairways & gorgeous oaks. With a secluded & peaceful location, the interior is even more spectacular. This bespoke property has floor to ceiling windows, a professionally re-designed open plan w/a kitchen that even Gordon Ramsay would adore, newly added mud room + walk-in pantry. Custom cabinetry w/thoughtful pull-outs, soft-close cabinets & drawers, GE Café white enamel appliances, waterfall edge quartz counters, designer light fixtures, 10” white oak floors, wet bar w/beverage fridge, spectacular bath remodels – primary bath is magazine-worthy w/frameless glass shower & soaking tub. Grand living w/wrapped ceiling beam & wood trim accent wall has best views in the house. Roof ’23, paver driveway, PEX, elec panel ’23, LED lights, plumbing fixtures, toilets, door + all hardware, almost every surface updated 2023.
Location
State TX
County Fort Bend
Area Sugar Land East
Rooms
Bedroom Description En-Suite Bath,Primary Bed - 1st Floor,Split Plan,Walk-In Closet
Other Rooms 1 Living Area, Breakfast Room, Formal Dining, Living Area - 1st Floor, Utility Room in House
Master Bathroom Half Bath, Primary Bath: Double Sinks, Primary Bath: Separate Shower, Primary Bath: Soaking Tub, Secondary Bath(s): Tub/Shower Combo
Kitchen Island w/o Cooktop, Kitchen open to Family Room, Pantry, Pots/Pans Drawers, Soft Closing Cabinets, Soft Closing Drawers, Under Cabinet Lighting, Walk-in Pantry
Interior
Interior Features Alarm System - Owned, Fire/Smoke Alarm, High Ceiling, Prewired for Alarm System, Refrigerator Included, Split Level, Wet Bar
Heating Central Gas
Cooling Central Electric
Flooring Carpet, Engineered Wood, Tile
Fireplaces Number 1
Fireplaces Type Gaslog Fireplace
Exterior
Exterior Feature Back Yard, Covered Patio/Deck, Patio/Deck, Sprinkler System
Garage Attached Garage
Garage Spaces 2.0
Garage Description Auto Garage Door Opener
Roof Type Composition
Street Surface Concrete,Curbs,Gutters
Private Pool No
Building
Lot Description On Golf Course, Subdivision Lot
Story 1.5
Foundation Slab
Lot Size Range 0 Up To 1/4 Acre
Sewer Public Sewer
Water Public Water
Structure Type Brick,Wood
New Construction No
Schools
Elementary Schools Dulles Elementary School
Middle Schools Dulles Middle School
High Schools Dulles High School
School District 19 - Fort Bend
Others
HOA Fee Include Recreational Facilities
Senior Community No
Restrictions Deed Restrictions,Restricted
Tax ID 7550-22-005-0890-907
Energy Description Ceiling Fans,Digital Program Thermostat,HVAC>13 SEER,Insulated Doors,Insulated/Low-E windows
Acceptable Financing Cash Sale, Conventional
Tax Rate 1.9323
Disclosures Sellers Disclosure
Listing Terms Cash Sale, Conventional
Financing Cash Sale,Conventional
Special Listing Condition Sellers Disclosure
Read Less

Bought with Greenwood King Properties - Kirby Office
GET MORE INFORMATION




