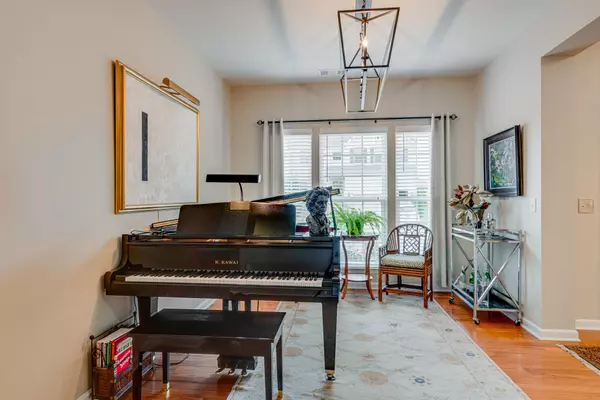For more information regarding the value of a property, please contact us for a free consultation.
442 Warren Hill Dr Mount Juliet, TN 37122
Want to know what your home might be worth? Contact us for a FREE valuation!

Our team is ready to help you sell your home for the highest possible price ASAP
Key Details
Sold Price $506,500
Property Type Single Family Home
Sub Type Single Family Residence
Listing Status Sold
Purchase Type For Sale
Square Footage 2,080 sqft
Price per Sqft $243
Subdivision Cobblestone Landing Ph3 Se
MLS Listing ID 2566953
Sold Date 11/16/23
Bedrooms 3
Full Baths 2
HOA Fees $55/mo
HOA Y/N Yes
Year Built 2017
Annual Tax Amount $1,640
Lot Size 7,405 Sqft
Acres 0.17
Lot Dimensions 63.08X119.32 IRR
Property Description
*SHOWING STILL 48 HOUR KICK OUT CLAUSE *PRISTINE & immaculately maintained! Perfect empty nester home (three steps from garage) offers primarily single level living. This light filled home with generously sized windows in the living room enhance the picturesque views of green space. The kitchen has upgraded cabinets and SS appliances plus a pantry. The primary suite has a tray ceiling and a generous walk-in closet w/ custom cabinetry + an extra closet. High ceilings and an open floor plan makes this home feel larger than it is. The 3rd BR is upstairs & makes a great bonus room, Office or exercise room. . Seller uses dining room as music room, breakfast area large enough to seat 6. Home freshly painted and carpets replaced in 2021. Paver patio in the backyard to enjoy the outdoors.
Location
State TN
County Wilson County
Rooms
Main Level Bedrooms 2
Interior
Interior Features Ceiling Fan(s), Extra Closets, Redecorated, Walk-In Closet(s), Entry Foyer, Primary Bedroom Main Floor, High Speed Internet
Heating Central
Cooling Central Air
Flooring Carpet, Finished Wood, Tile
Fireplace N
Appliance Dishwasher, Disposal, Microwave
Exterior
Garage Spaces 2.0
Utilities Available Water Available
Waterfront false
View Y/N false
Roof Type Shingle
Parking Type Attached - Front, Driveway
Private Pool false
Building
Lot Description Rolling Slope
Story 1.5
Sewer Public Sewer
Water Public
Structure Type Brick,Vinyl Siding
New Construction false
Schools
Elementary Schools Springdale Elementary School
Middle Schools West Wilson Middle School
High Schools Mt. Juliet High School
Others
HOA Fee Include Recreation Facilities
Senior Community false
Read Less

© 2024 Listings courtesy of RealTrac as distributed by MLS GRID. All Rights Reserved.
GET MORE INFORMATION




