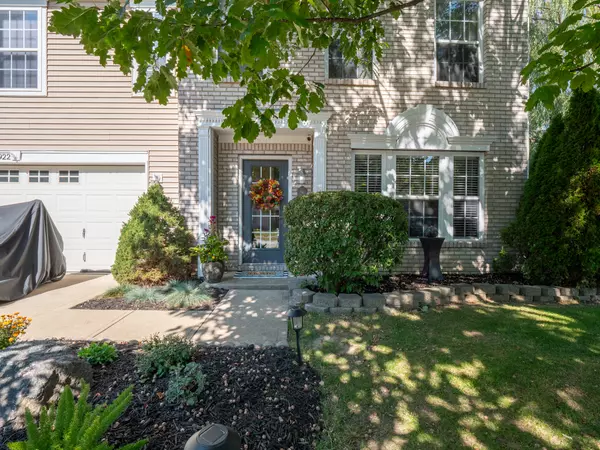For more information regarding the value of a property, please contact us for a free consultation.
10922 Emery DR Indianapolis, IN 46231
Want to know what your home might be worth? Contact us for a FREE valuation!

Our team is ready to help you sell your home for the highest possible price ASAP
Key Details
Sold Price $290,000
Property Type Single Family Home
Sub Type Single Family Residence
Listing Status Sold
Purchase Type For Sale
Square Footage 2,080 sqft
Price per Sqft $139
Subdivision Bentwood Park
MLS Listing ID 21948055
Sold Date 11/17/23
Bedrooms 3
Full Baths 2
Half Baths 1
HOA Fees $31/ann
HOA Y/N Yes
Year Built 2003
Tax Year 2022
Lot Size 8,276 Sqft
Acres 0.19
Property Description
Absolutely Stunning well cared for home. Original owner has to relocate and say goodbye to all their hard work. Home offers 3 bedrooms, 2.5 baths. Family room with wood burning/gas fireplace, Living room w/ loads of light. All newer beautiful flooring, neutral paint colors. Open updated kitchen w/ all new appliances. Master for a King and Queen with large walk in closet. Loft area that can be used for anything such as a play room, office or just extra fun space. Outside is breath taking with landscaping all around. Fully fenced in back yard, deck with covered Pergola. This home is a must see, stop and make it your home today!
Location
State IN
County Hendricks
Interior
Interior Features Attic Access, Bath Sinks Double Main, Hi-Speed Internet Availbl, Eat-in Kitchen, Surround Sound Wiring
Heating Forced Air
Cooling Central Electric
Fireplaces Number 1
Fireplaces Type Gas Starter, Woodburning Fireplce
Fireplace Y
Appliance Electric Cooktop, Dishwasher, Electric Water Heater, MicroHood, Electric Oven, Refrigerator, Water Heater
Exterior
Garage Spaces 2.0
Building
Story Two
Foundation Slab
Water Municipal/City
Architectural Style TraditonalAmerican
Structure Type Vinyl With Brick
New Construction false
Schools
High Schools Avon High School
School District Avon Community School Corp
Others
Ownership Mandatory Fee
Read Less

© 2025 Listings courtesy of MIBOR as distributed by MLS GRID. All Rights Reserved.



