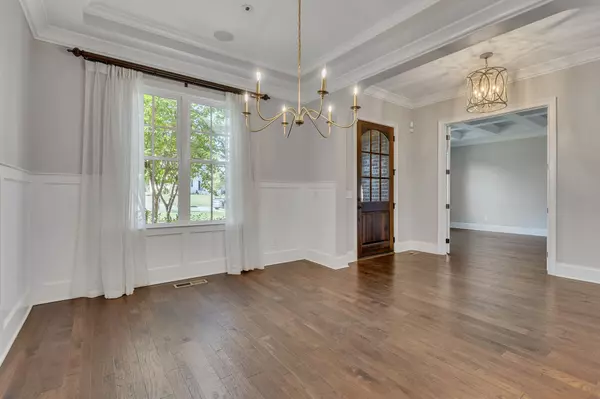For more information regarding the value of a property, please contact us for a free consultation.
1840 Tiverton Pl Brentwood, TN 37027
Want to know what your home might be worth? Contact us for a FREE valuation!

Our team is ready to help you sell your home for the highest possible price ASAP
Key Details
Sold Price $1,760,000
Property Type Single Family Home
Sub Type Single Family Residence
Listing Status Sold
Purchase Type For Sale
Square Footage 5,332 sqft
Price per Sqft $330
Subdivision Morgan Farms Sec2
MLS Listing ID 2583757
Sold Date 11/15/23
Bedrooms 5
Full Baths 4
Half Baths 2
HOA Fees $130/mo
HOA Y/N Yes
Year Built 2015
Annual Tax Amount $5,905
Lot Size 0.700 Acres
Acres 0.7
Lot Dimensions 38.4 X 214.9
Property Description
Back on the Market with incredible updates! New granite countertops, sink, faucet, backsplash, and hardware in the kitchen, new lighting, fresh paint, and an encapsulated crawl space. The home is vacant and Move-in Ready! Don't miss your chance to have a tree-lined backyard on a cul-de-sac with a heated, saltwater pool! Master and Guest Room on Main, Large Walk-In Closets and walk-through shower in Master, Oversized Kitchen Island, Double Ovens and Gas Range, Floor to Ceiling Cabinetry in Kitchen, Walk-In Pantry, Butler's Pantry with new counter and backsplash w/Wine Fridge, Rear Covered Patio w/Fireplace, Walk-In Storage, Wet Bar in Bonus Room/Movie Room, 1/2 Bath in Flex Rm, 2nd Refrigerator in Oversized Drop Zone/Laundry Room, Surround Sound System, Remote Controlled Blinds, Irrigation and Invisible fence, 3 Car Garage. Walk/Ride to Smith Park and trail system. Zoned for Award Winning Schools. Owner/Agent. Preferred Lender Credit of .25%
Location
State TN
County Williamson County
Rooms
Main Level Bedrooms 2
Interior
Interior Features Ceiling Fan(s), Storage, Walk-In Closet(s), Wet Bar
Heating Central, Natural Gas
Cooling Central Air, Electric
Flooring Carpet, Finished Wood, Tile
Fireplaces Number 2
Fireplace Y
Appliance Dishwasher, Microwave, Refrigerator
Exterior
Garage Spaces 3.0
Pool In Ground
Waterfront false
View Y/N false
Parking Type Attached - Side
Private Pool true
Building
Story 2
Sewer Public Sewer
Water Public
Structure Type Brick,Stone
New Construction false
Schools
Elementary Schools Jordan Elementary School
Middle Schools Sunset Middle School
High Schools Ravenwood High School
Others
HOA Fee Include Maintenance Grounds,Recreation Facilities,Trash
Senior Community false
Read Less

© 2024 Listings courtesy of RealTrac as distributed by MLS GRID. All Rights Reserved.
GET MORE INFORMATION




