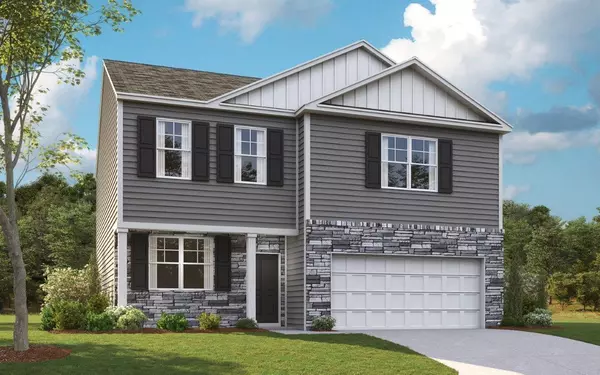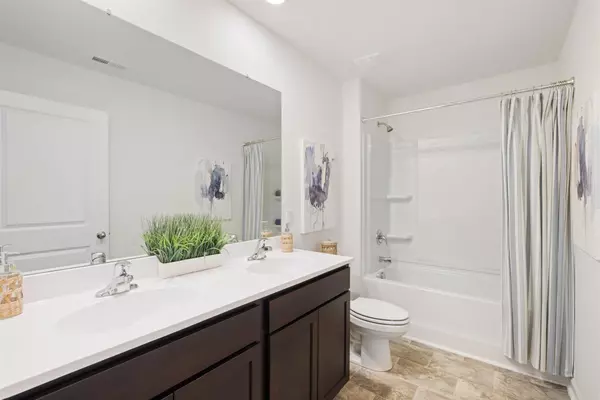For more information regarding the value of a property, please contact us for a free consultation.
1466 Housley Drive Athens, TN 37303
Want to know what your home might be worth? Contact us for a FREE valuation!

Our team is ready to help you sell your home for the highest possible price ASAP
Key Details
Sold Price $302,325
Property Type Single Family Home
Sub Type Single Family Residence
Listing Status Sold
Purchase Type For Sale
Square Footage 2,160 sqft
Price per Sqft $139
Subdivision Sky Ridge Estates
MLS Listing ID 1370671
Sold Date 11/14/23
Bedrooms 3
Full Baths 2
Half Baths 1
HOA Fees $29/ann
Originating Board Greater Chattanooga REALTORS®
Year Built 2023
Lot Size 0.260 Acres
Acres 0.26
Lot Dimensions 174x65
Property Description
Home in Finished and move-in ready!
Welcome to the Penwell floorplan in Sky Ridge Estates in Athens, TN. This stunning open concept two-story home features a design that is sure to fit all stages of life. The foyer opens into an eat-in kitchen and living area. The kitchen offers a large pantry, plenty of cabinet space, and an island with
countertop seating. The first floor also includes a powder room for convenience, and a flex room that could serve as an office or formal dining room. Upstairs is a loft that can accommodate work and play.
The primary bedroom features a spacious walk-in closet and private bathroom. Two additional secondary bedrooms share a full bathroom. The laundry room is located on the second floor.
Due to variations amongst computer monitors, actual colors may vary. Pictures, photographs,
colors, features, and sizes are for illustration purposes only and will vary from the homes as
built
Taxes are estimated*
Buyer to verify all information.
Location
State TN
County Mcminn
Area 0.26
Rooms
Basement None
Interior
Interior Features Open Floorplan, Tub/shower Combo
Heating Central
Cooling Central Air
Fireplace No
Window Features Vinyl Frames
Appliance Microwave, Electric Range, Disposal, Dishwasher
Heat Source Central
Exterior
Garage Spaces 2.0
Utilities Available Cable Available, Electricity Available, Phone Available, Sewer Connected, Underground Utilities
Roof Type Shingle
Porch Deck, Patio
Total Parking Spaces 2
Garage Yes
Building
Faces Continue on TN-39 E. Take US-11 BUS N to Valley Dr in Athens 14 min (9.0 mi) Merge onto TN-39 E 1.5 mi Turn right onto US-11 S 0.2 mi Turn left onto US-11 BUS N 5.7 mi Turn right onto Crestway Dr 0.9 mi Turn right onto S Matlock Ave 0.4 mi Turn right onto Miami St 0.3 mi Turn left onto Valley Dr
Story Two
Foundation Slab
Water Public
Structure Type Stone,Vinyl Siding
Schools
Elementary Schools City Park Elementary
Middle Schools Athens Middle
High Schools Athens High
Others
Senior Community No
Acceptable Financing Cash, Conventional, FHA, VA Loan
Listing Terms Cash, Conventional, FHA, VA Loan
Read Less
GET MORE INFORMATION




