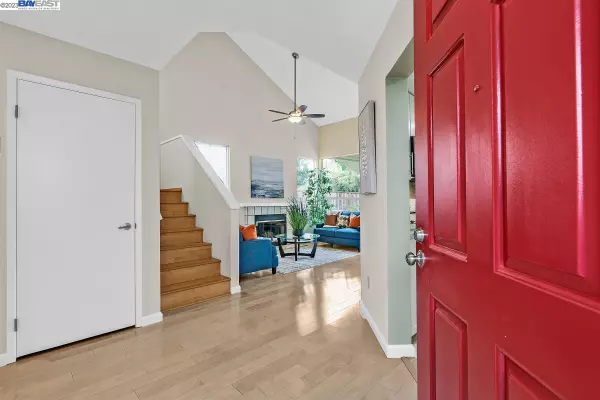For more information regarding the value of a property, please contact us for a free consultation.
2775 Barrington Ter Fremont, CA 94536
Want to know what your home might be worth? Contact us for a FREE valuation!

Our team is ready to help you sell your home for the highest possible price ASAP
Key Details
Sold Price $1,300,000
Property Type Single Family Home
Sub Type Single Family Home
Listing Status Sold
Purchase Type For Sale
Square Footage 1,376 sqft
Price per Sqft $944
MLS Listing ID BE41041898
Sold Date 11/17/23
Style Contemporary
Bedrooms 2
Full Baths 2
Half Baths 1
HOA Fees $96/mo
Originating Board Bay East
Year Built 1988
Lot Size 3,329 Sqft
Property Description
This single-family two-story home is truly in one of the best locations in the prestigious Southwycke Community. The vaulted ceilings and dual pane windows highlight the bright living room and sunny dining area. The hardwood floors throughout are truly a treat. Enjoy the upgraded kitchen cabinets, granite counter tops, the stainless-steel refrigerator and updated lighting. The primary suite is very gracious in size and features a walk-in closet. There is air conditioning, a ceiling fan and a new cover for the Sunsetter Shade serving the back the patio. You are nestled perfectly in the complex so the views of other homes are minimal while still close to guest parking. The finished two-car garage has extra storage with built-in cabinets. The inside laundry area has extra storage. Walking and cycling paths are steps away affording you a healthy style of living. Refresh yourself in the Southwycke Community pool or spa. Dale Hardware and Whole Foods are right around the corner. Easy access
Location
State CA
County Alameda
Area Other Area
Rooms
Dining Room Formal Dining Room
Kitchen Countertop - Stone, Dishwasher, Garbage Disposal, Microwave, Oven Range, Refrigerator, Updated
Interior
Heating Forced Air
Cooling Ceiling Fan, Central -1 Zone
Flooring Hardwood
Fireplaces Type Gas Starter, Living Room
Laundry In Closet, Washer, Dryer
Exterior
Exterior Feature Stucco
Garage Attached Garage, Garage, Gate / Door Opener, Access - Interior
Garage Spaces 2.0
Pool Pool - In Ground, Spa / Hot Tub
Roof Type Tile
Building
Story Two Story
Foundation Concrete Slab
Sewer Sewer - Public
Water Public
Architectural Style Contemporary
Others
Tax ID 501-182-175
Special Listing Condition Not Applicable
Read Less

© 2024 MLSListings Inc. All rights reserved.
Bought with Satish Sikka • Sikka Real Estate
GET MORE INFORMATION




