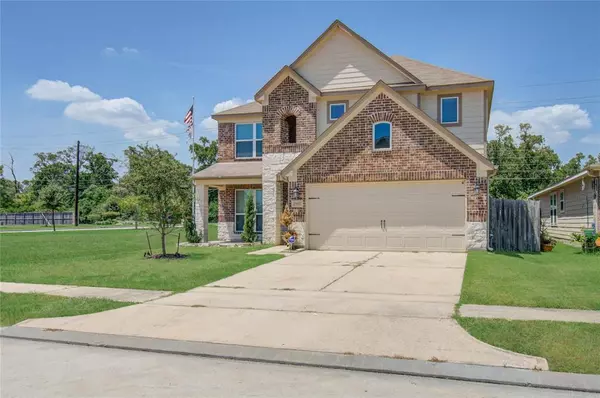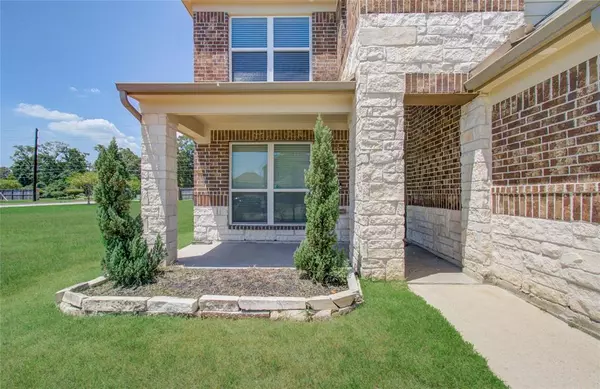For more information regarding the value of a property, please contact us for a free consultation.
15407 Winding Boardwalk WAY Houston, TX 77044
Want to know what your home might be worth? Contact us for a FREE valuation!

Our team is ready to help you sell your home for the highest possible price ASAP
Key Details
Property Type Single Family Home
Listing Status Sold
Purchase Type For Sale
Square Footage 2,942 sqft
Price per Sqft $102
Subdivision Sheldon Ridge
MLS Listing ID 18938672
Sold Date 11/17/23
Style Traditional
Bedrooms 4
Full Baths 2
Half Baths 1
HOA Fees $31/ann
HOA Y/N 1
Year Built 2017
Annual Tax Amount $9,904
Tax Year 2022
Lot Size 6,592 Sqft
Acres 0.1513
Property Description
SUPER CLEAN & READY to move-in SPACIOUS 4 BEDROOM !(NOT A FLOOD ZONE)Deep corner home with LARGE BACKYARD on a cul-de-sac street.The space within this fully upgraded home is phenomenal;both formals are present which easily enhance to office,nursery or flexible space your family can use and will appreciate.Your spacious bi-level island kitchen gives extra usable counterspace with 42' maple wood cabinetry,full wrap around ceramic tile backsplash with decorative mosaic strip and durable water resistant vinyl floors.The kitchen opens to large family room w/fireplace and gorgeous overhead wrought iron,while the 1st FLOOR Primary bedroom enjoys it's own private corridor entryway.Your Primary Bath & Humongous closet don't disappoint,separate garden tub & shower with dual vanities is here.Upstairs you'll find BIG GAMEROOM with good separation from the 3 more SPACIOUS bedrooms with loft overlook.Backyard is complimented with large covered patio,XTRA concrete pad w/cover,EXT.-ELECTRIC & SHED
Location
State TX
County Harris
Area North Channel
Rooms
Bedroom Description Primary Bed - 1st Floor,Walk-In Closet
Other Rooms 1 Living Area, Family Room, Formal Dining, Formal Living, Gameroom Up, Living Area - 1st Floor, Living/Dining Combo
Master Bathroom Half Bath, Primary Bath: Double Sinks, Primary Bath: Separate Shower, Primary Bath: Soaking Tub
Interior
Interior Features Window Coverings, High Ceiling
Heating Central Gas
Cooling Central Electric
Flooring Carpet, Vinyl
Fireplaces Number 1
Fireplaces Type Gas Connections
Exterior
Exterior Feature Back Yard, Back Yard Fenced, Covered Patio/Deck, Patio/Deck, Porch, Storage Shed
Garage Attached Garage
Garage Spaces 2.0
Garage Description Auto Garage Door Opener
Roof Type Composition
Private Pool No
Building
Lot Description Corner, Cul-De-Sac, Subdivision Lot
Faces South
Story 2
Foundation Slab
Lot Size Range 0 Up To 1/4 Acre
Water Water District
Structure Type Brick,Cement Board
New Construction No
Schools
Elementary Schools Sheldon Elementary School
Middle Schools Michael R. Null Middle School
High Schools Ce King High School
School District 46 - Sheldon
Others
HOA Fee Include Grounds
Senior Community No
Restrictions Deed Restrictions
Tax ID 138-414-002-0002
Ownership Full Ownership
Energy Description Attic Vents,Ceiling Fans,Digital Program Thermostat,Energy Star/CFL/LED Lights,Insulated/Low-E windows,Radiant Attic Barrier
Acceptable Financing Cash Sale, Conventional, FHA, VA
Tax Rate 3.4161
Disclosures Mud, Sellers Disclosure
Listing Terms Cash Sale, Conventional, FHA, VA
Financing Cash Sale,Conventional,FHA,VA
Special Listing Condition Mud, Sellers Disclosure
Read Less

Bought with Executive Texas Realty
GET MORE INFORMATION




