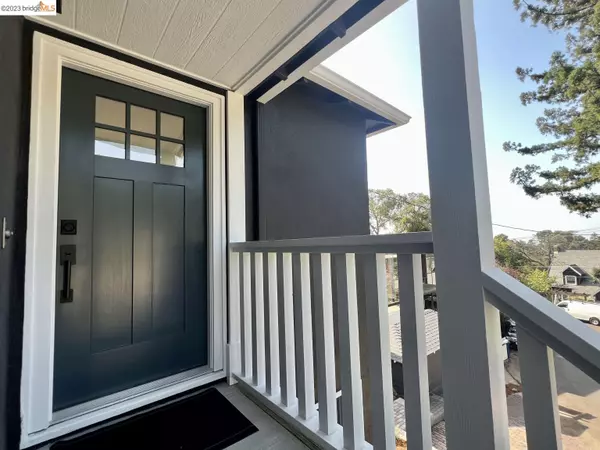For more information regarding the value of a property, please contact us for a free consultation.
33 Avon Rd Kensington, CA 94707-101
Want to know what your home might be worth? Contact us for a FREE valuation!

Our team is ready to help you sell your home for the highest possible price ASAP
Key Details
Sold Price $1,565,000
Property Type Single Family Home
Sub Type Single Family Home
Listing Status Sold
Purchase Type For Sale
Square Footage 1,676 sqft
Price per Sqft $933
MLS Listing ID EB41042810
Sold Date 11/17/23
Style Traditional
Bedrooms 3
Full Baths 3
Originating Board Bridge MLS
Year Built 1946
Lot Size 5,000 Sqft
Property Description
With a fresh coastal feel and inspiring Bay views, this home is for the buyers who wish for a finished and move-in ready home. Tasteful three bedrooms and three baths with a focus on effortless living, discover the classic charm and extensive contemporary updates in this thoroughly renovated home. Seamless access to the spacious garden for alfresco entertaining complete with built-in cooking area. The well-equipped kitchen features new quartz counters and dove grey cabinetry. Intelligent updates include -seismic retrofit, electrical, plumbing, and high efficiency heating, water heater, and solar panels. Everything is extensively updated inside and out. The versatile floor plan can adapt to a shared living arrangement, income potential, or simply everyday living. Plenty of street parking plus a detached garage. Located in an enclave of charming homes and darling cottages. Avon is a quiet little street, centrally located in Kensington this home is halfway between The Village shops and Colusa Circle (Sunday Farmers Market). Kensington neighbors Berkeley & is a 30 Min. drive to S.F. Located in the recognized Kensington Hilltop school zone.
Location
State CA
County Contra Costa
Area Other Area
Rooms
Family Room Separate Family Room
Dining Room Dining Area
Kitchen Countertop - Stone, Dishwasher, Eat In Kitchen, Garbage Disposal, Breakfast Bar, Microwave, Oven - Built-In, Breakfast Nook, Oven Range - Gas, Refrigerator, Updated
Interior
Heating Forced Air
Cooling None
Flooring Tile, Carpet - Wall to Wall
Fireplaces Type Other
Laundry Washer, Dryer
Exterior
Exterior Feature Stucco
Garage Detached Garage, Garage, Off-Street Parking
Garage Spaces 1.0
Pool Pool - No, None
View Bay, City Lights
Building
Lot Description Other
Story Two Story
Sewer Sewer - Public
Water Public, Heater - Gas
Architectural Style Traditional
Others
Tax ID 571-222-002-8
Special Listing Condition Not Applicable
Read Less

© 2024 MLSListings Inc. All rights reserved.
Bought with Christian Rousset • Delphi Realty Group
GET MORE INFORMATION




