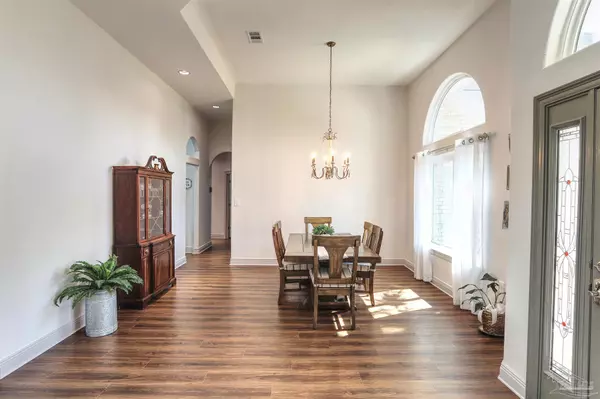Bought with Alicia Hahn • Levin Rinke Realty
For more information regarding the value of a property, please contact us for a free consultation.
212 Clear Lake Dr Pensacola, FL 32507
Want to know what your home might be worth? Contact us for a FREE valuation!

Our team is ready to help you sell your home for the highest possible price ASAP
Key Details
Sold Price $749,999
Property Type Single Family Home
Sub Type Single Family Residence
Listing Status Sold
Purchase Type For Sale
Square Footage 2,838 sqft
Price per Sqft $264
Subdivision Chandelle
MLS Listing ID 634709
Sold Date 11/20/23
Style Contemporary
Bedrooms 4
Full Baths 2
Half Baths 1
HOA Fees $34/ann
HOA Y/N Yes
Originating Board Pensacola MLS
Year Built 1997
Lot Size 0.363 Acres
Acres 0.3633
Property Description
Must see this Magnificent Home with an enclosed in-ground pool, located on the lake and cul-de-sac in the Chandelle subdivision. It has all the bells & whistles one could ask for! As you walk into the home, feel the warmth as you are greeted by the formal dining and separate sitting area with lots of nature light. “Cortec” Luxury Vinyl Plank flooring throughout the entire house, brand new Impact Windows & Sliders that have a transferable lifetime warranty, a whole house “Generac” Generator, a 16-camera security system, and on demand water heater. A totally updated Kitchen with Massive center island, using one piece of Granite for the countertop, breakfast bar, lots of custom-made cabinets and counter space! It even has a drawer microwave oven so it doesn't take up counter space. Light and Bright Great room with fireplace, built-ins, and glass sliding glass doors leading onto the patio of the enclosed in-ground pool. Master suite is large enough to fit your California king and all the furniture that goes with it. Walking into the Master bath, you are greeted by separate enclosed walk-in shower, a free-standing Tub, Dual vanities with Granite counter tops, walk-in closet, and a separate water closet. Utility room with washer/dryer hookups. Circular drive way with an extra pad for additional cars. Bonus room located off the utility room which has been turned into a gaming room. Large 2-car garage with an automatic garage door opener, lots of cabinets. There is also a covered outdoor cooking area that has electricity & water. Make your appointment today!
Location
State FL
County Escambia
Zoning Res Single
Rooms
Dining Room Breakfast Bar, Eat-in Kitchen, Formal Dining Room
Kitchen Remodeled, Granite Counters, Kitchen Island, Pantry
Interior
Interior Features Baseboards, Ceiling Fan(s), Crown Molding, High Ceilings, High Speed Internet, Walk-In Closet(s), Bonus Room
Heating Natural Gas
Cooling Heat Pump, Central Air, Ceiling Fan(s)
Fireplaces Type Electric
Fireplace true
Appliance Tankless Water Heater/Gas, Built In Microwave, Dishwasher, Disposal, Refrigerator
Exterior
Exterior Feature Irrigation Well, Outdoor Kitchen, Sprinkler
Parking Features 2 Car Garage, Circular Driveway
Garage Spaces 2.0
Pool In Ground, Screen Enclosure
Utilities Available Cable Available, Underground Utilities
Waterfront Description Pond,Natural
View Y/N Yes
View River, Water
Roof Type Shingle
Total Parking Spaces 2
Garage Yes
Building
Lot Description Cul-De-Sac
Faces Gulf Beach Hwy to Chandelle Dr ( Chandelle subdivision ). North on Chandelle Dr to left onto Clear Lake Dr. Home on the right.
Story 1
Water Public
Structure Type Frame
New Construction No
Others
HOA Fee Include Association,Deed Restrictions,Management
Tax ID 223S316001001004
Read Less



