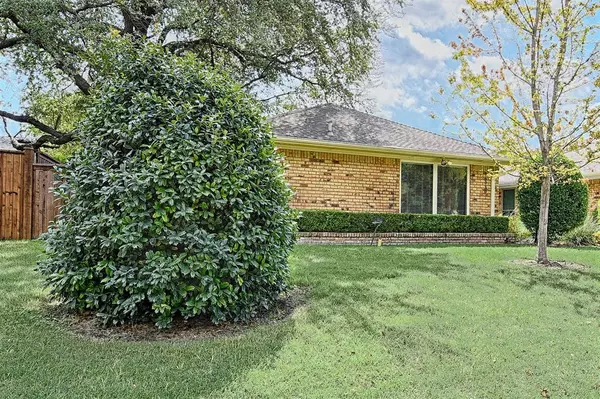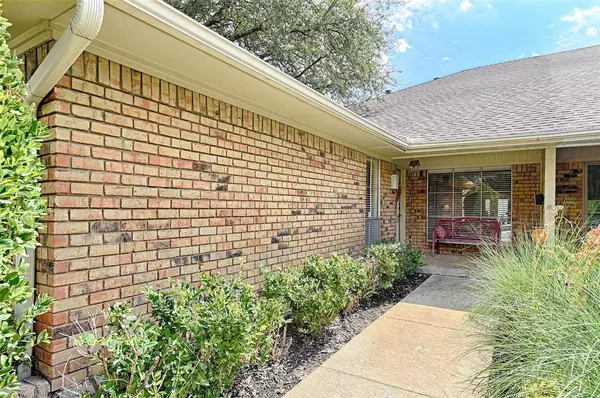For more information regarding the value of a property, please contact us for a free consultation.
2930 Country Place Drive Carrollton, TX 75006
Want to know what your home might be worth? Contact us for a FREE valuation!

Our team is ready to help you sell your home for the highest possible price ASAP
Key Details
Property Type Single Family Home
Sub Type Single Family Residence
Listing Status Sold
Purchase Type For Sale
Square Footage 2,181 sqft
Price per Sqft $183
Subdivision Country Place Duplex
MLS Listing ID 20435108
Sold Date 11/20/23
Style Traditional
Bedrooms 3
Full Baths 2
Half Baths 1
HOA Fees $161/ann
HOA Y/N Mandatory
Year Built 1970
Annual Tax Amount $8,110
Lot Size 0.316 Acres
Acres 0.316
Property Description
Charming half duplex in Country Place, a hidden gem in the heart of Carrollton with private golf course, tennis courts, pool, lakes and parks all included in your HOA dues! The owners love the quiet neighborhood, great neighbors and the beautifully shaded private side yard that's a retreat in the summer heat. The owners have made many updates while keeping the charm of the original layout. It has a spacious kitchen with tons of cabinet and counter space. There's also extra closet space in the house. The primary ensuite bathroom has separate vanities and walk in closets. Updates include engineered wood flooring throughout the living and dining areas, LED lighting, ceiling fans, dishwasher and granite countertops. The alley access and 8' board on board fence maintain a sense of privacy and serenity. Addison shops and restaurants are a stone's throw away. Quick access to Marsh Ln with an easy commute to major highways, DART and major airports. Hurry! This one won't last long!
Location
State TX
County Dallas
Direction From I635 go north on Marsh Lane. Cross Beltline. Turn left on Country Place Dr. House is on the left.
Rooms
Dining Room 2
Interior
Interior Features Decorative Lighting, Double Vanity, Granite Counters, Natural Woodwork, Paneling, Pantry, Walk-In Closet(s), Wet Bar
Heating Central, Fireplace(s), Natural Gas
Cooling Ceiling Fan(s), Central Air, Electric
Fireplaces Number 1
Fireplaces Type Family Room, Gas, Gas Logs, Gas Starter, Stone
Appliance Dishwasher, Disposal, Electric Oven, Gas Cooktop, Microwave, Double Oven, Plumbed For Gas in Kitchen, Vented Exhaust Fan
Heat Source Central, Fireplace(s), Natural Gas
Laundry Electric Dryer Hookup, Utility Room, Full Size W/D Area, Washer Hookup
Exterior
Exterior Feature Rain Gutters, Private Yard
Garage Spaces 2.0
Fence Wood
Utilities Available Alley, Asphalt, City Sewer, City Water, Concrete, Curbs, Electricity Connected, Individual Gas Meter, Individual Water Meter, Natural Gas Available, Sewer Available, Sidewalk, Underground Utilities
Roof Type Composition
Total Parking Spaces 2
Garage Yes
Building
Lot Description Few Trees, Interior Lot, Landscaped, Oak, Sprinkler System, Subdivision
Story One
Foundation Slab
Level or Stories One
Structure Type Brick,Siding
Schools
Elementary Schools Jerry Junkins
Middle Schools Walker
High Schools White
School District Dallas Isd
Others
Ownership record
Acceptable Financing Cash, Conventional, FHA, VA Loan
Listing Terms Cash, Conventional, FHA, VA Loan
Financing Conventional
Read Less

©2024 North Texas Real Estate Information Systems.
Bought with Alethea Busby • WILLIAM DAVIS REALTY
GET MORE INFORMATION




