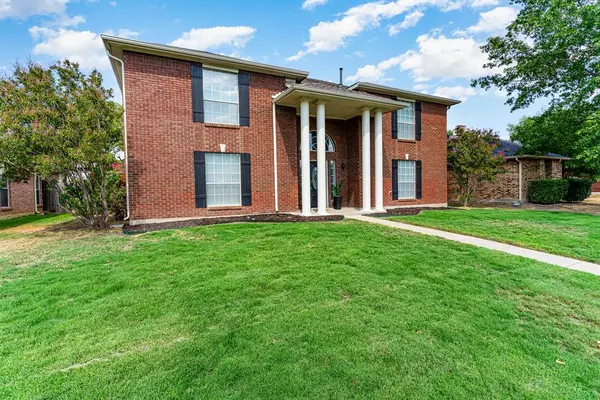For more information regarding the value of a property, please contact us for a free consultation.
1323 Silver Maple Drive Carrollton, TX 75007
Want to know what your home might be worth? Contact us for a FREE valuation!

Our team is ready to help you sell your home for the highest possible price ASAP
Key Details
Property Type Single Family Home
Sub Type Single Family Residence
Listing Status Sold
Purchase Type For Sale
Square Footage 2,686 sqft
Price per Sqft $180
Subdivision Oak Hills Sec 1
MLS Listing ID 20440627
Sold Date 11/20/23
Style Colonial,Traditional
Bedrooms 4
Full Baths 2
Half Baths 1
HOA Y/N None
Year Built 1987
Annual Tax Amount $8,454
Lot Size 7,013 Sqft
Acres 0.161
Property Description
Located in the quiet and friendly neighborhood of Oak Hills with parks and restaurants nearby, this colonial brick home is the epitome of comfort, elegance, and functionality. On the ground floor, the foyer flows seamlessly into two spacious living areas, the main dining room, and kitchen with breakfast nook. The upper level features all four bedrooms that are generously sized with ample closet space. The large primary bedroom boasts an ensuite bathroom with dual vanities, upgraded granite countertops, and garden tub. The beautiful back pergola is perfect for outdoor relaxation with a great view of the lush, green backyard against the eight-foot privacy fence. This home features many updates including new first story AC unit in 2022 and second story HVAC coil in 2023; new porch deck and renovated pergola in 2023; new backyard fence in 2020; deck, pergola, and fence freshly stained; fresh interior paint; new roof in 2018 and new shingles in 2023, new kitchen appliances in 2019.
Location
State TX
County Denton
Direction From Hebron Pkwy & Josey Lane, West on Hebron Pkwy, L on Rolling Oaks, L on Royal Palm, R on Virginia Pine, L on Silver Maple. 3rd home on right, SIY.
Rooms
Dining Room 1
Interior
Interior Features Decorative Lighting, High Speed Internet Available, Walk-In Closet(s)
Heating Central, Natural Gas
Cooling Central Air, Electric
Flooring Carpet, Ceramic Tile, Laminate
Fireplaces Number 1
Fireplaces Type Brick, Gas Starter
Appliance Dishwasher, Disposal, Electric Oven, Gas Cooktop, Microwave
Heat Source Central, Natural Gas
Laundry Utility Room
Exterior
Exterior Feature Covered Patio/Porch, Rain Gutters
Garage Spaces 2.0
Fence Wood
Utilities Available City Sewer, City Water, Concrete, Curbs, Electricity Available, Electricity Connected, Individual Gas Meter, Individual Water Meter, Sidewalk
Roof Type Composition
Total Parking Spaces 2
Garage Yes
Building
Lot Description Interior Lot, Landscaped, Subdivision
Story Two
Foundation Slab
Level or Stories Two
Structure Type Brick
Schools
Elementary Schools Polser
Middle Schools Creek Valley
High Schools Hebron
School District Lewisville Isd
Others
Ownership Tim Savage
Acceptable Financing Cash, Conventional, FHA, VA Loan
Listing Terms Cash, Conventional, FHA, VA Loan
Financing Conventional
Read Less

©2024 North Texas Real Estate Information Systems.
Bought with Ali Merchant • Merchant Realty Group
GET MORE INFORMATION




