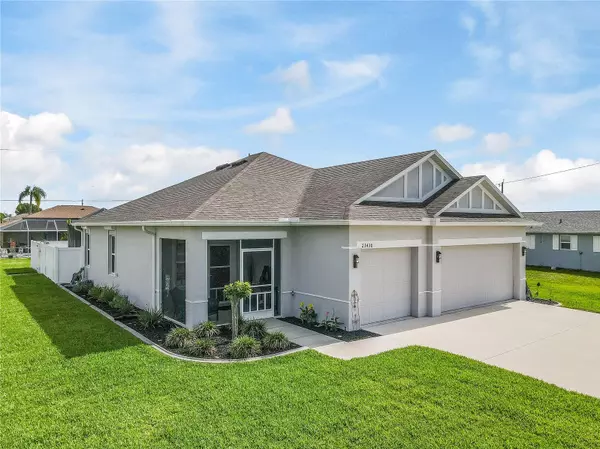For more information regarding the value of a property, please contact us for a free consultation.
23438 NELSON AVE Port Charlotte, FL 33954
Want to know what your home might be worth? Contact us for a FREE valuation!

Our team is ready to help you sell your home for the highest possible price ASAP
Key Details
Sold Price $385,000
Property Type Single Family Home
Sub Type Single Family Residence
Listing Status Sold
Purchase Type For Sale
Square Footage 1,702 sqft
Price per Sqft $226
Subdivision Port Charlotte Sec 015
MLS Listing ID C7477811
Sold Date 11/20/23
Bedrooms 3
Full Baths 2
Construction Status Appraisal,Other Contract Contingencies
HOA Y/N No
Originating Board Stellar MLS
Year Built 2019
Annual Tax Amount $2,893
Lot Size 10,018 Sqft
Acres 0.23
Property Description
**TAKE A WALK WITH THE 3D INTERACTIVE VIRTUAL TOUR** This 4-year young, Maronda built contemporary Florida dream home is just waiting for you! Be prepared to be impressed with this fabulous 3-bedroom, 2-bathroom, 3 CAR GARAGE home in the highly sought after Section 15 of Port Charlotte! Pull up the driveway to be met with lush tropical landscaping and a Scott's ProVista Premium Lawn that helps to keep your grass green and lush, and keep the weeds away! A Welcoming screened in front porch highlights the entrance and as you open the front door you are greeted with an inviting foyer that captures you as you enter your new home. The Great Room has wonderful features including an open floor plan, sliding glass doors and dual pane windows, filling this home with natural light. 17 inch Ceramic tile floors flow throughout the home making cleaning a breeze and pet friendly! To the right of the entrance, highlighted by a modern light fixture you will find a Dining Room, this open space is the perfect place to enjoy dinner with family and friends. The gourmet kitchen is tastefully appointed and showcases 4 inch cabinets, BRAND NEW quartz countertops, closet pantry, slide out shelves in lower cabinets, large composite sink with Delta Touch faucet, and stainless steel appliances. An expansive and well appointed kitchen island with breakfast bar for additional seating overlooks the main living areas so you won't miss out on any of the conversations! The split bedroom floor plan offers privacy & comfort to family and guests alike. Both guest bedrooms are spacious and have a ceiling fan, window & private closet. The modernized guest bathroom includes a tub/shower combo, nice vanity with mirror and light fixture. The remarkable master suite has tray ceiling and a oversized walk-in-closet. The en-suite master bath won't disappoint, it contains dual sinks, private toilet stall and Roman Shower for the ultimate in relaxation! Sliding glass doors lead you out to a Floridian's oasis! The backyard features a screened in lanai where you can grab a good book and relax while enjoying the Florida weather, or soak in your Aquaterra 45 jet 5 person HOT TUB on the HUGE outdoor PAVER PATIO! A 6 foot PVC privacy fence is already in place with a NO MOW area that has rubber mulch, which retains its color & has very low maintenance, so bring your furry friends along to enjoy this space! DON'T FORGET this home also includes ROLL DOWN HURRICANE SHUTTERS and a Generac 22KW WHOLE HOUSE GENERATOR with 2 120lb propane tanks! Your new home is close to Kingsway Elementary School, zoned in the Port Charlotte Middle and Port Charlotte High School Districts and minutes away from I-75, Peace River, Charlotte Harbor, Downtown Punta Gorda, Fishermen's Village, Warm Mineral Springs, Charlotte Sports Park, gulf coast beaches, hospitals, churches, and endless shopping and restaurants are located nearby. Hurry, what are you waiting for, don't your frost bitten toes deserve some sand? Just 20 Minutes to the Beaches. Ask your agent for the MLS attached upgrade sheet. Who said Luxury had to break the Bank!!! Schedule an appointment to see this fabulous house today!
Location
State FL
County Charlotte
Community Port Charlotte Sec 015
Zoning RSF3.5
Rooms
Other Rooms Great Room, Inside Utility
Interior
Interior Features Ceiling Fans(s), Eat-in Kitchen, High Ceilings, Open Floorplan, Solid Surface Counters, Split Bedroom, Stone Counters, Thermostat, Tray Ceiling(s), Walk-In Closet(s)
Heating Central
Cooling Central Air
Flooring Ceramic Tile
Fireplace false
Appliance Cooktop, Dishwasher, Disposal, Dryer, Electric Water Heater, Microwave, Range, Refrigerator, Washer
Laundry Inside, Laundry Room
Exterior
Exterior Feature Hurricane Shutters, Irrigation System, Lighting, Private Mailbox, Rain Gutters, Sliding Doors
Parking Features Driveway, Garage Door Opener
Garage Spaces 3.0
Utilities Available BB/HS Internet Available, Cable Available, Electricity Connected, Public, Sewer Connected
Roof Type Shingle
Porch Covered, Front Porch, Patio, Rear Porch, Screened
Attached Garage true
Garage true
Private Pool No
Building
Lot Description Cleared, In County, Landscaped, Level
Entry Level One
Foundation Slab
Lot Size Range 0 to less than 1/4
Builder Name Maronda Homes
Sewer Public Sewer
Water Public
Architectural Style Contemporary, Florida
Structure Type Block,Stucco
New Construction false
Construction Status Appraisal,Other Contract Contingencies
Schools
Elementary Schools Kingsway
Middle Schools Port Charlotte Middle
High Schools Port Charlotte High
Others
Pets Allowed Yes
Senior Community No
Ownership Fee Simple
Acceptable Financing Cash, Conventional, FHA, VA Loan
Listing Terms Cash, Conventional, FHA, VA Loan
Special Listing Condition None
Read Less

© 2025 My Florida Regional MLS DBA Stellar MLS. All Rights Reserved.
Bought with EXP REALTY LLC



