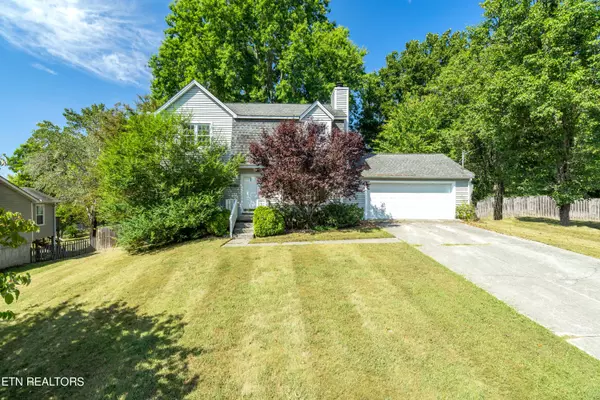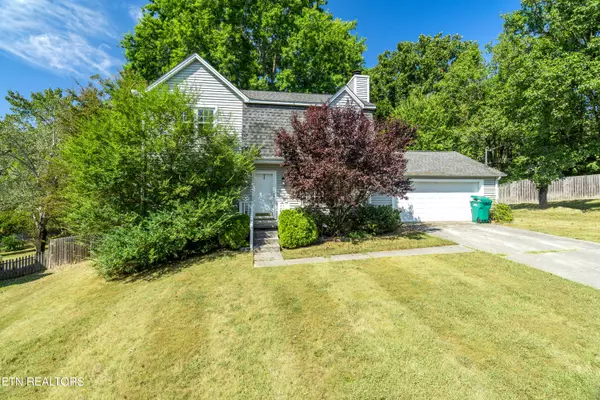For more information regarding the value of a property, please contact us for a free consultation.
1915 Penwood DR Knoxville, TN 37922
Want to know what your home might be worth? Contact us for a FREE valuation!

Our team is ready to help you sell your home for the highest possible price ASAP
Key Details
Sold Price $353,000
Property Type Single Family Home
Sub Type Residential
Listing Status Sold
Purchase Type For Sale
Square Footage 1,536 sqft
Price per Sqft $229
Subdivision Farmington
MLS Listing ID 1240241
Sold Date 11/17/23
Style Traditional
Bedrooms 3
Full Baths 2
Half Baths 1
HOA Fees $12/ann
Originating Board East Tennessee REALTORS® MLS
Year Built 1979
Lot Size 0.410 Acres
Acres 0.41
Lot Dimensions 80 x 180.19 x IRR
Property Description
This two-story home has so much to offer. It has a wonderful location and an even better backyard. Come enjoy this three bedroom 2 1/2 bath home that has ample space for everyone. Two living rooms downstairs or one could be used as an office. Additional dining room off of the kitchen. Gallery style kitchen off the back deck. And breakfast area as well. Wood burning fireplace in the living room. Upstairs is an oversized primary bedroom with a walk-in closet and primary bathroom. Additional two bedrooms upstairs with guest bathroom. Large backyard that is fenced two car garage on main. The layout of this home makes it feel much bigger and there is no wasted space! Deck off the back that is perfect for entertaining. Almost all flooring has been updated throughout main and upstairs. Don't miss this west Knox charmer!
Location
State TN
County Knox County - 1
Area 0.41
Rooms
Family Room Yes
Other Rooms Family Room
Basement Crawl Space
Interior
Heating Central, Natural Gas, Electric
Cooling Central Cooling
Flooring Vinyl
Fireplaces Number 1
Fireplaces Type Wood Burning
Fireplace Yes
Appliance Dishwasher
Heat Source Central, Natural Gas, Electric
Exterior
Exterior Feature Fence - Wood, Fenced - Yard
Garage Garage Door Opener, Attached, Main Level
Garage Spaces 2.0
Garage Description Attached, Garage Door Opener, Main Level, Attached
Parking Type Garage Door Opener, Attached, Main Level
Total Parking Spaces 2
Garage Yes
Building
Lot Description Irregular Lot, Level
Faces From Kingston Pike to L on Ebenezer, R on Bishops Ridge, L on Penwood Dr. Home on the L
Sewer Public Sewer
Water Public
Architectural Style Traditional
Structure Type Vinyl Siding,Frame
Schools
Middle Schools West Valley
High Schools Bearden
Others
Restrictions Yes
Tax ID 154DC030
Energy Description Electric, Gas(Natural)
Read Less
GET MORE INFORMATION




