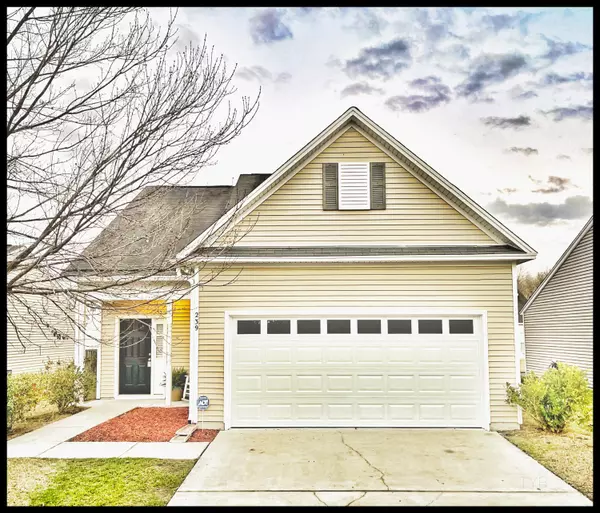Bought with Century 21 Properties Plus
For more information regarding the value of a property, please contact us for a free consultation.
239 Island Green Rd Goose Creek, SC 29445
Want to know what your home might be worth? Contact us for a FREE valuation!

Our team is ready to help you sell your home for the highest possible price ASAP
Key Details
Sold Price $320,000
Property Type Single Family Home
Sub Type Single Family Detached
Listing Status Sold
Purchase Type For Sale
Square Footage 1,672 sqft
Price per Sqft $191
Subdivision Brickhope Greens
MLS Listing ID 22005085
Sold Date 04/05/22
Bedrooms 3
Full Baths 2
Half Baths 1
Year Built 2010
Lot Size 5,227 Sqft
Acres 0.12
Property Description
DOWNSTAIRS OWNERS SUITE....As you enter into this lovely home you will quickly discover spacious great room, which is completely open to the kitchen. This kitchen includes a pantry, 42'' cabinets with crown molding, recessed lighting, eat at bar, stainless appliances with built in microwave, and disposal. Also located on the 1st floor is a powder room and a large laundry room. Additionally the Owner's Suite is on the 1st floor and has a large walk-in closet, and an extra long vanity with double sinks and tub/shower. The secondary bedrooms upstairs are HUGE and both have brand new carpet and walk-in closets!!There's also a full bath upstairs for each to share and a linen closet. All the bedrooms have ceiling fans!! An outdoor patio in the back with a privacy fence and a two car garage complete this home. Perfect location for those who work at the Naval Weapons Station, Boeing, Google, Blackbaud, Volvo.
Location
State SC
County Berkeley
Area 72 - G.Cr/M. Cor. Hwy 52-Oakley-Cooper River
Rooms
Primary Bedroom Level Lower
Master Bedroom Lower Ceiling Fan(s), Garden Tub/Shower, Walk-In Closet(s)
Interior
Interior Features Ceiling - Smooth, Garden Tub/Shower, Walk-In Closet(s), Eat-in Kitchen, Pantry
Heating Forced Air
Cooling Central Air
Flooring Vinyl, Wood
Window Features Window Treatments - Some
Laundry Laundry Room
Exterior
Garage Spaces 2.0
Fence Privacy, Fence - Wooden Enclosed
Community Features Trash
Roof Type Asphalt
Porch Patio, Front Porch
Total Parking Spaces 2
Building
Lot Description .5 - 1 Acre
Story 2
Foundation Slab
Sewer Public Sewer
Water Public
Architectural Style Traditional
Level or Stories Two
Structure Type Vinyl Siding
New Construction No
Schools
Elementary Schools Mt Holly
Middle Schools Sedgefield
High Schools Goose Creek
Others
Financing Cash,Conventional
Read Less



