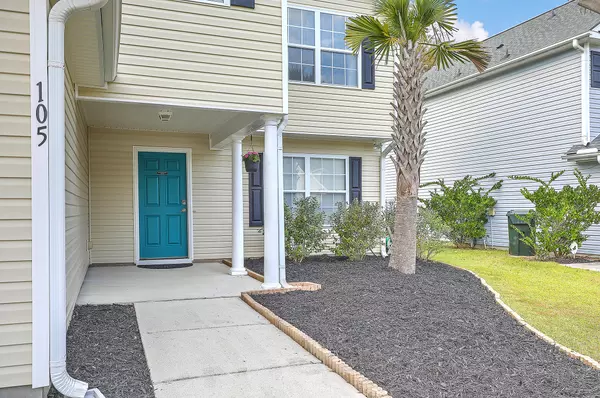Bought with Carolina One Real Estate
For more information regarding the value of a property, please contact us for a free consultation.
105 Lovette Ct Goose Creek, SC 29445
Want to know what your home might be worth? Contact us for a FREE valuation!

Our team is ready to help you sell your home for the highest possible price ASAP
Key Details
Sold Price $330,000
Property Type Single Family Home
Sub Type Single Family Detached
Listing Status Sold
Purchase Type For Sale
Square Footage 1,512 sqft
Price per Sqft $218
Subdivision Brickhope Greens
MLS Listing ID 22029795
Sold Date 02/24/23
Bedrooms 4
Full Baths 2
Half Baths 1
Year Built 2007
Lot Size 6,098 Sqft
Acres 0.14
Property Description
This beautiful 2 story home in the convenient Brickhope Greens community is immaculate and so welcoming! As you arrive, check out the beautiful landscaping with mature palm trees and long driveway. The foyer makes way to the generous family room with gorgeous natural light. Its eat-in kitchen has beautiful marble countertops, fresh white cabinetry plus a pantry. Upstairs are all four bedrooms and hallway bathroom. The Master bedroom is spacious with amazing vaulted ceilings. The backyard is fully fenced with woods behind. Enjoy time outdoors in your 12x12 screen porch or lovely patio area. $1500 credit available toward buyer's closing costs and prepaids with acceptable offer and use of preferred lender.
Location
State SC
County Berkeley
Area 72 - G.Cr/M. Cor. Hwy 52-Oakley-Cooper River
Rooms
Master Bedroom Ceiling Fan(s), Garden Tub/Shower, Walk-In Closet(s)
Interior
Interior Features Ceiling - Smooth, Garden Tub/Shower, Walk-In Closet(s), Ceiling Fan(s), Eat-in Kitchen, Family, Entrance Foyer, Pantry
Heating Heat Pump
Cooling Central Air
Flooring Ceramic Tile, Wood
Window Features Window Treatments - Some
Laundry Laundry Room
Exterior
Garage Spaces 2.5
Fence Privacy, Fence - Wooden Enclosed
Community Features Park, Storage, Trash
Roof Type Asphalt
Porch Patio, Front Porch, Screened
Total Parking Spaces 2
Building
Lot Description 0 - .5 Acre, Level
Story 2
Foundation Slab
Sewer Public Sewer
Water Public
Architectural Style Traditional
Level or Stories Two
Structure Type Vinyl Siding
New Construction No
Schools
Elementary Schools Mt Holly
Middle Schools Sedgefield
High Schools Goose Creek
Others
Financing Any, Cash, Conventional, FHA, VA Loan
Read Less



