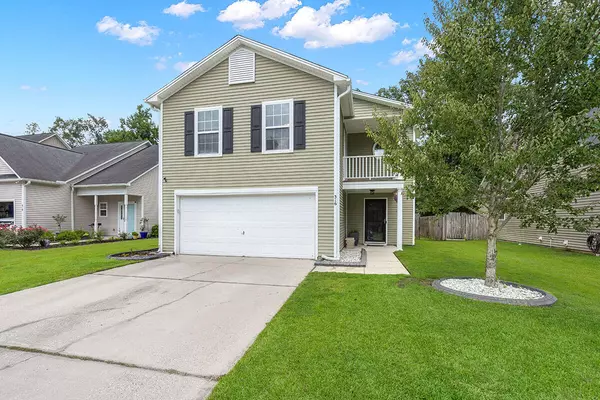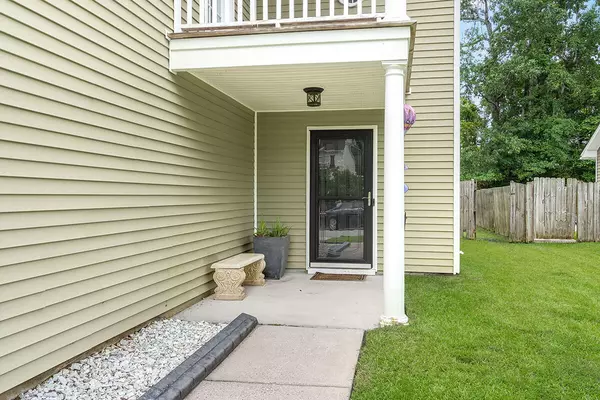Bought with EXP Realty LLC
For more information regarding the value of a property, please contact us for a free consultation.
316 Burton Ct Goose Creek, SC 29445
Want to know what your home might be worth? Contact us for a FREE valuation!

Our team is ready to help you sell your home for the highest possible price ASAP
Key Details
Sold Price $340,000
Property Type Single Family Home
Sub Type Single Family Detached
Listing Status Sold
Purchase Type For Sale
Square Footage 1,800 sqft
Price per Sqft $188
Subdivision Brickhope Greens
MLS Listing ID 22019518
Sold Date 09/15/22
Bedrooms 3
Full Baths 2
Half Baths 1
Year Built 2009
Lot Size 6,969 Sqft
Acres 0.16
Property Description
Located within the quiet community of Brickhope Greens sits this beautiful traditional home. Upon entering the home you will find a neutral paint palette, beautiful flooring and smooth ceilings. A spacious, floor plan is highlighted by the multiple windows throughout the home. The generous sized living room is the perfect area for entertaining guests! In the kitchen you will find ample storage, matching stainless steel appliances and a pantry! Upstairs you will find a large primary bedroom, with a roomy walk in closet, attached en suite and access to a cozy balcony will soon become your relaxing retreat. Two additional bedrooms and a laundry room complete the space. Out back you will find a large, half covered patio overlooking a private backyard. With lush grass, mature trees at the backfence line and plenty of entertaining space, this is a yard you will enjoy for years to come! Located within minutes of shopping and dining, this home is a must see!
Location
State SC
County Berkeley
Area 72 - G.Cr/M. Cor. Hwy 52-Oakley-Cooper River
Region None
City Region None
Rooms
Primary Bedroom Level Upper
Master Bedroom Upper Ceiling Fan(s), Garden Tub/Shower, Walk-In Closet(s)
Interior
Interior Features Ceiling - Smooth, Garden Tub/Shower, Walk-In Closet(s), Ceiling Fan(s), Eat-in Kitchen, Family, Entrance Foyer, Pantry
Heating Forced Air
Cooling Central Air
Flooring Ceramic Tile
Laundry Laundry Room
Exterior
Garage Spaces 2.0
Fence Fence - Wooden Enclosed
Community Features Trash
Utilities Available BCW & SA, Berkeley Elect Co-Op
Roof Type Asphalt
Porch Patio
Total Parking Spaces 2
Building
Lot Description 0 - .5 Acre, Interior Lot, Level
Story 2
Foundation Slab
Sewer Public Sewer
Water Private
Architectural Style Traditional
Level or Stories Two
Structure Type Vinyl Siding
New Construction No
Schools
Elementary Schools Mt Holly
Middle Schools Sedgefield
High Schools Goose Creek
Others
Financing Any,Cash,Conventional,FHA,USDA Loan,VA Loan
Read Less



