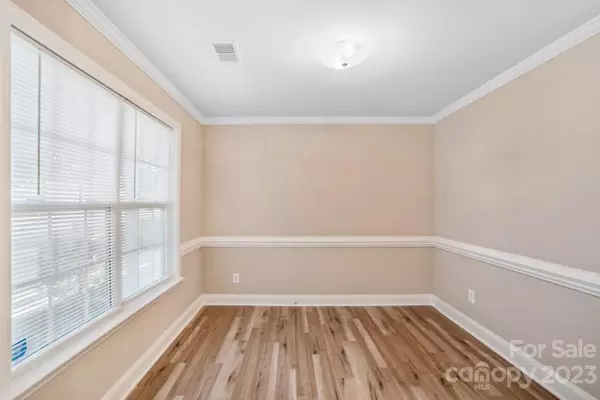For more information regarding the value of a property, please contact us for a free consultation.
2737 Amber Crest DR Gastonia, NC 28052
Want to know what your home might be worth? Contact us for a FREE valuation!

Our team is ready to help you sell your home for the highest possible price ASAP
Key Details
Sold Price $345,000
Property Type Single Family Home
Sub Type Single Family Residence
Listing Status Sold
Purchase Type For Sale
Square Footage 1,973 sqft
Price per Sqft $174
Subdivision Fawnbrook
MLS Listing ID 4072435
Sold Date 11/06/23
Bedrooms 3
Full Baths 2
Half Baths 1
Abv Grd Liv Area 1,973
Year Built 2003
Lot Size 0.650 Acres
Acres 0.65
Property Description
Stunning move-in ready gem in Fawnbrook is now available for you. Situated on a spacious .64-acre lot, this home offers the perfect blend of tranquility and convenience. The updated interior features 3 bedrooms, 2.5 baths, and a bonus room upstairs. Freshly painted throughout in calming, neutral colors. Brand new laminate flooring graces the downstairs area, while plush new carpeting adorns the upstairs spaces. The kitchen is a chef's delight, boasting granite countertops and modern stainless appliances. The family room, complete with a cozy fireplace, is ideal for gatherings, and the dining room welcomes an abundance of natural light. Retreat upstairs to the spacious bedrooms. Relax on the patio overlooking the expansive backyard where you can immerse yourself in nature's beauty. This home can be yours in no time, and the best part? No HOA fees to worry about. Don't miss out on this incredible opportunity – schedule your appointment today to make this dream home yours!
Location
State NC
County Gaston
Zoning R2
Interior
Interior Features Attic Stairs Pulldown
Heating Central
Cooling Ceiling Fan(s), Central Air
Flooring Carpet, Vinyl
Fireplace true
Appliance Dishwasher, Disposal, Electric Range, Microwave, Refrigerator
Laundry In Hall
Exterior
Garage Spaces 2.0
Utilities Available Electricity Connected, Gas
Street Surface Concrete
Porch Front Porch, Patio
Garage true
Building
Lot Description Level
Foundation Slab
Sewer Public Sewer
Water City
Level or Stories Two
Structure Type Stone Veneer,Vinyl
New Construction false
Schools
Elementary Schools Unspecified
Middle Schools Unspecified
High Schools Unspecified
Others
Senior Community false
Acceptable Financing Cash, Conventional, FHA, NC Bond, VA Loan
Listing Terms Cash, Conventional, FHA, NC Bond, VA Loan
Special Listing Condition None
Read Less
© 2025 Listings courtesy of Canopy MLS as distributed by MLS GRID. All Rights Reserved.
Bought with Jean Cronkhite • Jason Mitchell Real Estate



