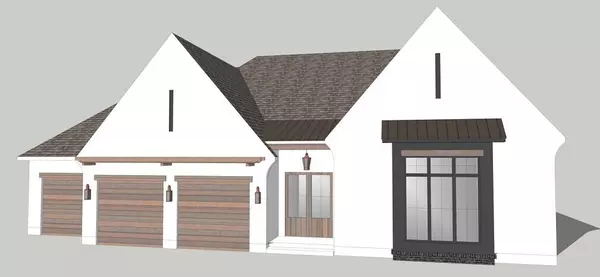For more information regarding the value of a property, please contact us for a free consultation.
830 Dry Branch CT Chattanooga, TN 37419
Want to know what your home might be worth? Contact us for a FREE valuation!

Our team is ready to help you sell your home for the highest possible price ASAP
Key Details
Sold Price $1,463,342
Property Type Single Family Home
Sub Type Single Family Residence
Listing Status Sold
Purchase Type For Sale
Square Footage 4,728 sqft
Price per Sqft $309
Subdivision Black Creek Chattanooga
MLS Listing ID 1350687
Sold Date 11/17/23
Bedrooms 5
Full Baths 4
Half Baths 1
HOA Fees $100/mo
Originating Board Greater Chattanooga REALTORS®
Year Built 2023
Lot Size 0.520 Acres
Acres 0.52
Lot Dimensions 88 x 258 IRR
Property Sub-Type Single Family Residence
Property Description
NEW CONSTRUCTION HOME IN DESIGN ESTIMATED COMPLETION FEBRUARY 2023! Mountain views without the drive! Welcome to Black Creek, an exclusive community w/custom homes and serene views just minutes from downtown! This 0.5 acre Site is one of the last remaining golf course Sites featuring a RARE THREE CAR GARAGE and private backyard w/ SCREENED DECK for entertaining! This light and bright, open floorplan features 15' ceilings in the LR and lots of windows! Expanded gourmet kitchen is complete w/ custom cabinets, quartz counter tops, DOUBLE FRIDGE and oversized island! Spacious, MAIN LEVEL MASTER w/a luxurious, spa-like ensuite bathroom! An additional living space, MEDIA ROOM, KITCHENETTE, & two bedrooms in the basement create ample space for long-term guests or families! A must see!
Location
State TN
County Hamilton
Area 0.52
Rooms
Basement Finished
Interior
Interior Features Double Vanity, Eat-in Kitchen, En Suite, Granite Counters, High Ceilings, Low Flow Plumbing Fixtures, Open Floorplan, Pantry, Primary Downstairs, Split Bedrooms, Tub/shower Combo, Walk-In Closet(s)
Heating Central, Electric
Cooling Central Air, Electric, Multi Units
Flooring Carpet, Tile
Fireplaces Number 3
Fireplaces Type Bedroom, Gas Log, Living Room
Fireplace Yes
Window Features Clad,Insulated Windows,Low-Emissivity Windows
Appliance Tankless Water Heater, Microwave, Gas Water Heater, Gas Range, Disposal, Dishwasher
Heat Source Central, Electric
Laundry Electric Dryer Hookup, Gas Dryer Hookup, Laundry Room, Washer Hookup
Exterior
Parking Features Garage Door Opener, Garage Faces Front, Kitchen Level, Off Street
Garage Spaces 3.0
Garage Description Attached, Garage Door Opener, Garage Faces Front, Kitchen Level, Off Street
Pool Community
Community Features Clubhouse, Golf, Playground, Sidewalks, Tennis Court(s), Pond
Utilities Available Cable Available, Electricity Available, Sewer Connected, Underground Utilities
View Mountain(s), Other
Roof Type Asphalt,Shingle
Porch Covered, Deck, Patio, Porch, Porch - Covered
Total Parking Spaces 3
Garage Yes
Building
Lot Description Gentle Sloping, On Golf Course, Split Possible, Sprinklers In Front, Sprinklers In Rear
Faces I-24 West from downtown Chattanooga to exit 174, left at the end of ramp, right on Birmingham Hwy, right on Cummings Rd, left on River Gorge. Go straight up the hill and through the round-a-bout, taking the 2nd exit to stay on River Gorge. Continue up the hill. Left on Sun Valley
Story Two
Foundation Concrete Perimeter, Slab
Water Public
Structure Type Brick,Fiber Cement
Schools
Elementary Schools Lookout Valley Elementary
Middle Schools Lookout Valley Middle
High Schools Lookout Valley High
Others
Senior Community No
Tax ID 153m A 015
Security Features Smoke Detector(s)
Acceptable Financing Cash, Conventional, FHA
Listing Terms Cash, Conventional, FHA
Read Less



