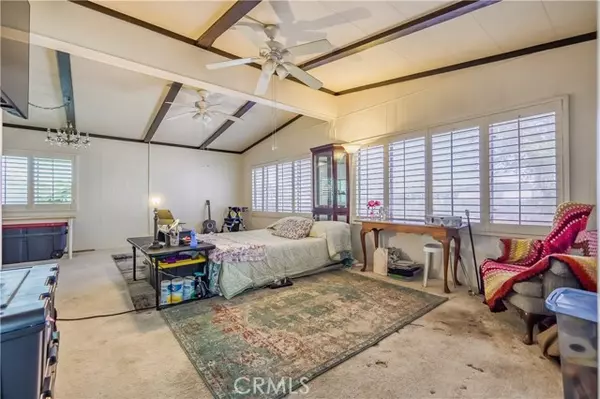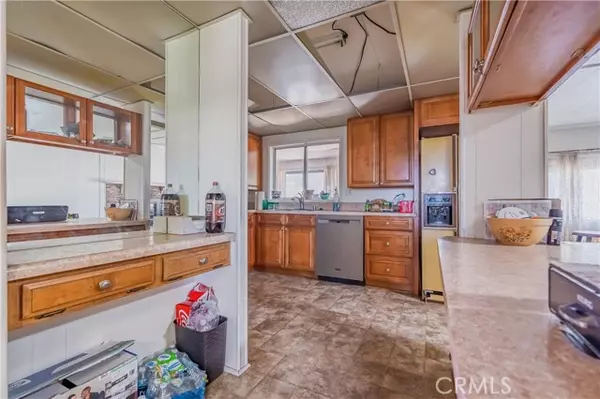For more information regarding the value of a property, please contact us for a free consultation.
10310 Overland Cherry Valley, CA 92223
Want to know what your home might be worth? Contact us for a FREE valuation!

Our team is ready to help you sell your home for the highest possible price ASAP
Key Details
Sold Price $220,000
Property Type Manufactured Home
Sub Type Manufactured Home
Listing Status Sold
Purchase Type For Sale
Square Footage 1,392 sqft
Price per Sqft $158
MLS Listing ID PW23116596
Sold Date 11/16/23
Style Manufactured Home
Bedrooms 2
Full Baths 2
HOA Fees $155/mo
HOA Y/N Yes
Year Built 1978
Lot Size 5,663 Sqft
Acres 0.13
Property Description
A charming 2-bedroom, 2-bathroom home nestled in a vibrant 55+ community. This cozy abode presents an excellent opportunity for those seeking a project to transform a property into their dream haven. Boasting good bones and a prime location near the prestigious Highland Springs Village Golf Club, this home offers a multitude of possibilities to create a personalized retreat. Situated on a desirable corner lot, this residence provides ample privacy and an abundance of natural light. A carport and garage parking ensure convenience and easy access to your home. As you step inside, the living room welcomes you with a warm and inviting atmosphere, featuring a delightful fireplace that adds a touch of character and coziness. The functional layout includes an inside laundry area, making everyday tasks a breeze. The master bedroom, equipped with a private patio, offers a tranquil oasis to relax and unwind. Additional spaces include two patios, providing ample room for entertaining, gardening, or simply enjoying the fresh air. The well-appointed kitchen awaits your creative touch, offering a blank canvas to design the culinary space of your dreams. With a walk-in closet in the master bedroom, storage is abundant, ensuring that your belongings are kept organized and easily accessible. As a resident of this esteemed 55+ community, you'll have access to an array of amenities through the homeowners' association. Take advantage of the two lakes for recreational fishing, rejuvenate in the spa, maintain an active lifestyle in the gym, challenge friends to a game of billiards, or enjoy a fr
A charming 2-bedroom, 2-bathroom home nestled in a vibrant 55+ community. This cozy abode presents an excellent opportunity for those seeking a project to transform a property into their dream haven. Boasting good bones and a prime location near the prestigious Highland Springs Village Golf Club, this home offers a multitude of possibilities to create a personalized retreat. Situated on a desirable corner lot, this residence provides ample privacy and an abundance of natural light. A carport and garage parking ensure convenience and easy access to your home. As you step inside, the living room welcomes you with a warm and inviting atmosphere, featuring a delightful fireplace that adds a touch of character and coziness. The functional layout includes an inside laundry area, making everyday tasks a breeze. The master bedroom, equipped with a private patio, offers a tranquil oasis to relax and unwind. Additional spaces include two patios, providing ample room for entertaining, gardening, or simply enjoying the fresh air. The well-appointed kitchen awaits your creative touch, offering a blank canvas to design the culinary space of your dreams. With a walk-in closet in the master bedroom, storage is abundant, ensuring that your belongings are kept organized and easily accessible. As a resident of this esteemed 55+ community, you'll have access to an array of amenities through the homeowners' association. Take advantage of the two lakes for recreational fishing, rejuvenate in the spa, maintain an active lifestyle in the gym, challenge friends to a game of billiards, or enjoy a friendly match on the tennis courts. The community fosters a welcoming environment where you can socialize, engage in activities, and create lasting memories.
Location
State CA
County Riverside
Area Riv Cty-Beaumont (92223)
Zoning R-T
Interior
Cooling Central Forced Air
Flooring Carpet
Fireplaces Type FP in Living Room
Equipment Dishwasher, Microwave, Refrigerator, Gas Range
Appliance Dishwasher, Microwave, Refrigerator, Gas Range
Laundry Laundry Room, Inside
Exterior
Garage Garage
Garage Spaces 2.0
Fence Security
Pool Community/Common
Utilities Available Electricity Available, Natural Gas Available, Phone Available
View Mountains/Hills
Roof Type Composition,Shingle
Total Parking Spaces 2
Building
Lot Description Curbs
Story 1
Lot Size Range 4000-7499 SF
Sewer Public Sewer
Water Public
Level or Stories 1 Story
Others
Senior Community Other
Monthly Total Fees $196
Acceptable Financing Cash, Conventional, FHA, VA
Listing Terms Cash, Conventional, FHA, VA
Read Less

Bought with TREVOR TRIPP • Better Homes & Gardens R.E. Oak Valley
GET MORE INFORMATION




