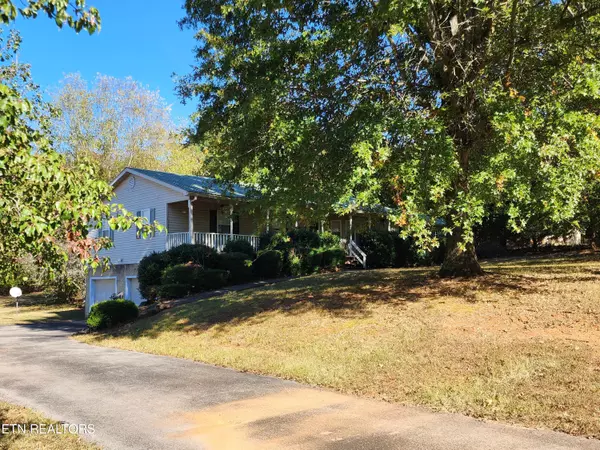For more information regarding the value of a property, please contact us for a free consultation.
671 Hiwassee CIR Decatur, TN 37322
Want to know what your home might be worth? Contact us for a FREE valuation!

Our team is ready to help you sell your home for the highest possible price ASAP
Key Details
Sold Price $292,500
Property Type Single Family Home
Sub Type Residential
Listing Status Sold
Purchase Type For Sale
Square Footage 2,156 sqft
Price per Sqft $135
Subdivision Lewis Branch
MLS Listing ID 1243793
Sold Date 11/16/23
Style Traditional
Bedrooms 3
Full Baths 3
Originating Board East Tennessee REALTORS® MLS
Year Built 1996
Lot Size 2.440 Acres
Acres 2.44
Property Description
2 lots included that makes over 2 acres total. Nice views of the Hiwassee River from property. 3 bedroom, 2 baths upstairs with a basement area that includes a 3rd bath! Gas log fireplace in the livingroom and gas stove in the finished area downstairs. Downstairs does need flooring, but space has plenty of potential! Beautiful kitchen with nice cabinets. Home equipped with wood floors, ceramic tile, and some carpet on main level. Double garage on the main level and another double garage in basement. 2 driveways! Cathedral ceilings are an added touch that makes the living room very homey. Very nice sunroom with gas heat. Covered front porch and a wood deck in back off sunroom. Square feet is estimated. Buyer to verify.
Location
State TN
County Meigs County - 41
Area 2.44
Rooms
Other Rooms Basement Rec Room, LaundryUtility, Sunroom, Bedroom Main Level, Mstr Bedroom Main Level
Basement Partially Finished, Walkout
Dining Room Eat-in Kitchen
Interior
Interior Features Cathedral Ceiling(s), Walk-In Closet(s), Eat-in Kitchen
Heating Central, Propane, Space Heater, Electric
Cooling Central Cooling, Ceiling Fan(s)
Flooring Carpet, Hardwood, Tile
Fireplaces Number 2
Fireplaces Type Gas, Free Standing, Gas Log
Fireplace Yes
Appliance Dishwasher, Microwave
Heat Source Central, Propane, Space Heater, Electric
Laundry true
Exterior
Exterior Feature Porch - Covered, Deck
Garage Attached, Basement, Main Level
Garage Spaces 4.0
Garage Description Attached, Basement, Main Level, Attached
View Country Setting, Lake
Total Parking Spaces 4
Garage Yes
Building
Lot Description Level, Rolling Slope
Faces From I-75 take Calhoun Exit, turn (right if coming from Athens. Cut left if coming from Cleveland) off exit and go 8.1 miles to Hiwassee Circle on your left. house is .8 miles on your right SOP Coming from Highway 58 turn onto Lamontville Road and go 2.8 miles to Hiwassee Circle on the right . Thhe house will be on your right in .8 miles. SOP
Sewer Septic Tank
Water Public
Architectural Style Traditional
Structure Type Vinyl Siding,Brick,Frame
Schools
Middle Schools Meigs
High Schools Meigs County
Others
Restrictions Yes
Tax ID 078F B 024.00 and 025.00
Energy Description Electric, Propane
Acceptable Financing Cash, Conventional
Listing Terms Cash, Conventional
Read Less
GET MORE INFORMATION




