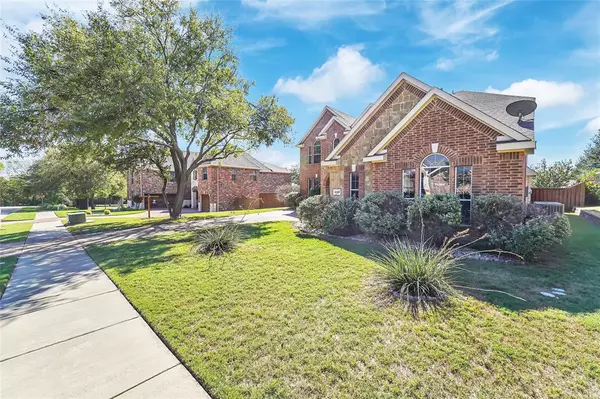For more information regarding the value of a property, please contact us for a free consultation.
1008 Northlake Drive Desoto, TX 75115
Want to know what your home might be worth? Contact us for a FREE valuation!

Our team is ready to help you sell your home for the highest possible price ASAP
Key Details
Property Type Single Family Home
Sub Type Single Family Residence
Listing Status Sold
Purchase Type For Sale
Square Footage 3,426 sqft
Price per Sqft $128
Subdivision Elerson Trace West
MLS Listing ID 20450561
Sold Date 11/16/23
Style Traditional
Bedrooms 4
Full Baths 2
Half Baths 1
HOA Fees $25/ann
HOA Y/N Mandatory
Year Built 2007
Annual Tax Amount $10,789
Lot Size 0.263 Acres
Acres 0.263
Property Description
Wow 4 BEDROOM,2.5 BATHROOM BRICK HOME IN BEAUTIFUL NEIGHBORHOOD IN DESOTO.Features 4 bedrooms, 2.5 baths, an upstairs Media room, a 2-car garage on a 0.25 acre homesite! The exterior is a beautiful combination of Stone & Brick with fresh landscaping and a huge fenced backyard recently installed and stained. Coverd patio and beautiful wood deck to enjoy the sun. Kitchen equipped with built-in SS appliances, Granite countertops, cabinetry, and eating breakfast area The living space has vaulted ceilings, a fireplace, new Carpet through the home,New AC and is lined with windows to bring in beautiful natural light. Other sought-after features include 1st-floor Primary Suite with room for a sitting area.
Buyer to verify all information including but not limited to square footage, room dimensions, schools etc.
Location
State TX
County Dallas
Direction Hwy. 67 (S) exit Belt Line,turn left. Go to Elerson, turn right. Go to Northlake, turn right, house on left
Rooms
Dining Room 2
Interior
Interior Features Cable TV Available, Cathedral Ceiling(s), Chandelier, Decorative Lighting, Double Vanity, Eat-in Kitchen, Granite Counters, Kitchen Island, Open Floorplan, Vaulted Ceiling(s), Walk-In Closet(s), Wet Bar
Heating Natural Gas
Cooling Central Air
Fireplaces Number 1
Fireplaces Type Electric, Gas Logs, Gas Starter, Wood Burning
Equipment Other
Appliance Dishwasher, Disposal
Heat Source Natural Gas
Exterior
Exterior Feature Awning(s), Covered Patio/Porch, Other
Garage Spaces 2.0
Fence Back Yard, Fenced, Wood
Utilities Available Asphalt, Cable Available, City Sewer, City Water, Electricity Connected, Individual Gas Meter, Individual Water Meter, Natural Gas Available, Phone Available, Sewer Available, Sidewalk, Underground Utilities
Roof Type Shingle
Garage Yes
Building
Lot Description Few Trees, Interior Lot, Landscaped, Lrg. Backyard Grass, Sprinkler System, Subdivision
Story Two
Foundation Slab
Level or Stories Two
Structure Type Brick,Rock/Stone
Schools
Elementary Schools Young
Middle Schools Desoto West
High Schools Desoto
School District Desoto Isd
Others
Ownership SEE AGENT
Acceptable Financing Cash, Conventional, FHA, VA Loan
Listing Terms Cash, Conventional, FHA, VA Loan
Financing VA
Read Less

©2024 North Texas Real Estate Information Systems.
Bought with Karen Sims • Keller Williams Realty DPR
GET MORE INFORMATION




