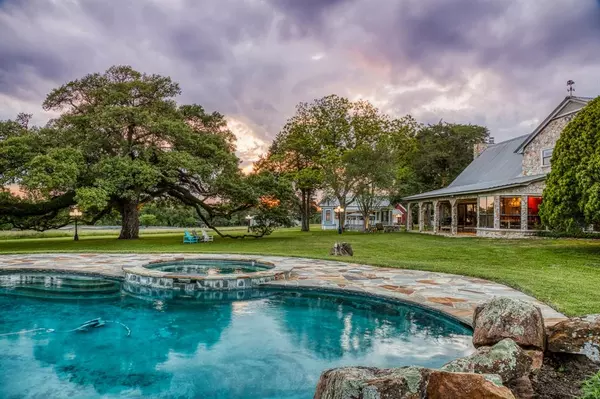For more information regarding the value of a property, please contact us for a free consultation.
5390 IH 10 HWY Alleyton, TX 78935
Want to know what your home might be worth? Contact us for a FREE valuation!

Our team is ready to help you sell your home for the highest possible price ASAP
Key Details
Property Type Single Family Home
Sub Type Free Standing
Listing Status Sold
Purchase Type For Sale
Square Footage 4,135 sqft
Price per Sqft $1,874
MLS Listing ID 39021821
Sold Date 11/21/23
Style Traditional
Bedrooms 5
Full Baths 5
Half Baths 1
Year Built 1980
Lot Size 168.289 Acres
Acres 168.289
Property Sub-Type Free Standing
Property Description
Welcome to Twin Oaks Ranch. This ranch is offered for the first time and has so much to offer for every buyer. This iconic ranch has been published in the WSJ, Chronicle & many others as it has made the list for its beauty, location, & amenities it offers. This was the family ranch of a legendary man, Charlie Thomas and wife Kittsie. They created a retreat as well as a place for recreation. It was also a place to call home to their infamous collection of antique cars. Once you arrive & drive through the gated entrance, you will be amazed what lies beyond a curtain of 100-year-old oak trees. There's not enough space to describe this ranch in one paragraph. You must see for yourself, from the custom Gruene Hall replica, movie theatre, grand prix go-cart track to several large climate controlled industrial buildings, the main home, guest homes, covered arena/basketball court & almost 6-acre aerated lake with fishing cabin. If you have an imagination, this property can take you there.
Location
State TX
County Colorado
Rooms
Bedroom Description 2 Primary Bedrooms,Primary Bed - 1st Floor,Split Plan,Walk-In Closet
Other Rooms Family Room, Gameroom Down, Kitchen/Dining Combo, Living Area - 1st Floor, Quarters/Guest House, Utility Room in House
Master Bathroom Hollywood Bath, Primary Bath: Double Sinks, Primary Bath: Separate Shower, Two Primary Baths
Den/Bedroom Plus 5
Kitchen Breakfast Bar, Island w/ Cooktop, Pantry, Under Cabinet Lighting, Walk-in Pantry
Interior
Interior Features Alarm System - Owned, Crown Molding, Window Coverings, Dry Bar, High Ceiling, Prewired for Alarm System, Wet Bar
Heating Central Electric
Cooling Central Electric, Zoned
Flooring Carpet, Stone, Wood
Fireplaces Number 3
Fireplaces Type Gaslog Fireplace, Wood Burning Fireplace
Exterior
Carport Spaces 3
Garage Description Auto Driveway Gate, Auto Garage Door Opener, Driveway Gate, Golf Cart Garage, Porte-Cochere, RV Parking, Workshop
Pool Gunite, In Ground
Waterfront Description Pond
Improvements 2 or More Barns,Auxiliary Building,Barn,Cross Fenced,Deer Stand,Fenced,Guest House,Lakes,Pastures,Spa/Hot Tub,Stable,Storage Shed,Tackroom
Accessibility Automatic Gate
Private Pool Yes
Building
Lot Description Cleared, Water View, Wooded
Story 2
Foundation Slab
Lot Size Range 50 or more Acres
Sewer Septic Tank
Water Well
New Construction No
Schools
Elementary Schools Columbus Elementary School
Middle Schools Columbus Junior High School
High Schools Columbus High School
School District 188 - Columbus
Others
Senior Community No
Restrictions Horses Allowed,Mobile Home Allowed
Tax ID 23363
Energy Description Ceiling Fans,Digital Program Thermostat,Tankless/On-Demand H2O Heater
Acceptable Financing Cash Sale, Conventional
Disclosures Estate, Sellers Disclosure
Listing Terms Cash Sale, Conventional
Financing Cash Sale,Conventional
Special Listing Condition Estate, Sellers Disclosure
Read Less

Bought with Non-MLS



