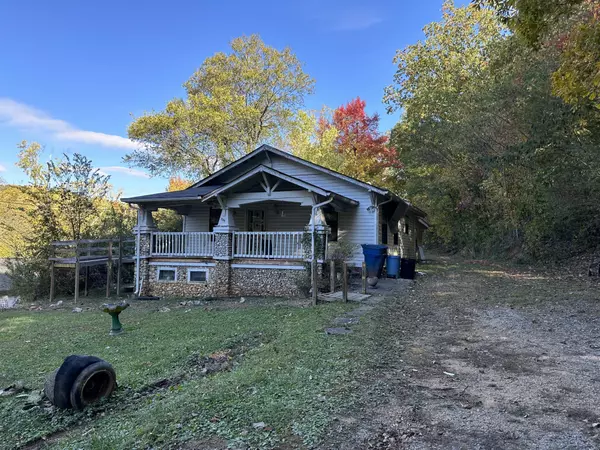For more information regarding the value of a property, please contact us for a free consultation.
305 Altoona Drive Chattanooga, TN 37415
Want to know what your home might be worth? Contact us for a FREE valuation!

Our team is ready to help you sell your home for the highest possible price ASAP
Key Details
Sold Price $150,000
Property Type Single Family Home
Sub Type Single Family Residence
Listing Status Sold
Purchase Type For Sale
Square Footage 1,551 sqft
Price per Sqft $96
Subdivision D F Shauf''S Addn
MLS Listing ID 2586306
Sold Date 11/22/23
Bedrooms 3
Full Baths 2
HOA Y/N No
Year Built 1938
Annual Tax Amount $1,263
Lot Size 0.560 Acres
Acres 0.56
Lot Dimensions 73 x 293
Property Description
Come visit this charming home in Red Bank. It still needs work to realize it's full potential but it would make a great flip to sell or flip to rent. At the top of the hill on Altoona Avenue on the left is this home built on a level lot with an oversized driveway. Just as many homes in this era, it has a stone foundation and a big, covered front porch. In side is the living room, kitchen, dining room, den, laundry closet, two bedrooms in the back, a full bath off the hall and the master suite in the front with a walk-in closet and a bathroom with a big tub and separate shower. The heat, water heater and fireplace are all fueled by natural gas. This is a quiet, tucked away home with a bit of a scenic view. Don't wait; make an appointment to visit today. Sold As-Is; Cash only. Note that the electricity is on but the natural gas and water are not. The Seller requests that the Buyer arrange for these services to be turned on if the Buyer wishes to conduct an inspection.
Location
State TN
County Hamilton County
Interior
Interior Features Open Floorplan, Walk-In Closet(s), Primary Bedroom Main Floor
Heating Central, Natural Gas
Cooling Central Air, Electric
Flooring Carpet, Finished Wood
Fireplaces Number 1
Fireplace Y
Exterior
Utilities Available Electricity Available, Water Available
Waterfront false
View Y/N false
Roof Type Other
Parking Type Detached
Private Pool false
Building
Lot Description Level, Wooded, Other
Story 1
Sewer Septic Tank
Water Public
Structure Type Stone,Vinyl Siding
New Construction false
Schools
Elementary Schools Alpine Crest Elementary School
Middle Schools Red Bank Middle School
High Schools Red Bank High School
Others
Senior Community false
Read Less

© 2024 Listings courtesy of RealTrac as distributed by MLS GRID. All Rights Reserved.
GET MORE INFORMATION




