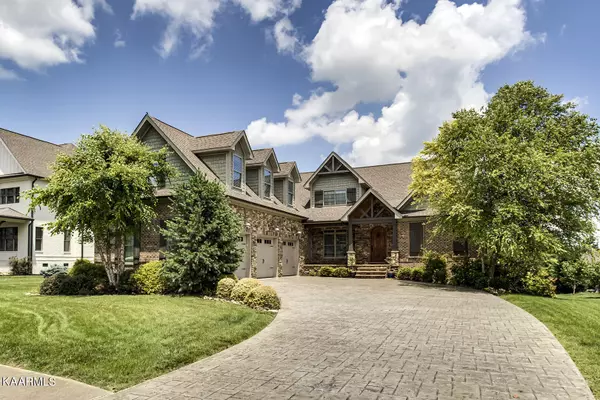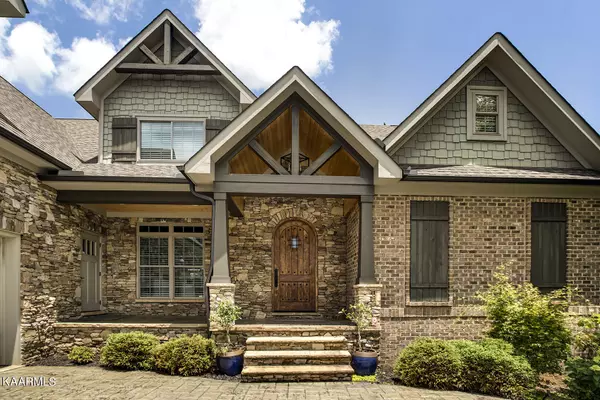For more information regarding the value of a property, please contact us for a free consultation.
630 Stone Villa LN Knoxville, TN 37934
Want to know what your home might be worth? Contact us for a FREE valuation!

Our team is ready to help you sell your home for the highest possible price ASAP
Key Details
Sold Price $1,500,000
Property Type Single Family Home
Sub Type Residential
Listing Status Sold
Purchase Type For Sale
Square Footage 5,700 sqft
Price per Sqft $263
Subdivision The Farm At Willow Creek
MLS Listing ID 1231759
Sold Date 11/22/23
Style Contemporary,Traditional
Bedrooms 5
Full Baths 4
Half Baths 2
HOA Fees $80/ann
Originating Board East Tennessee REALTORS® MLS
Year Built 2015
Lot Size 0.490 Acres
Acres 0.49
Property Description
BREATHTAKING VIEWS from this custom luxury home in the prestigious Farragut neighborhood of The Farm at Willow Creek! Entering past the custom solid wood arched front door, you'll immediately notice the attention to detail in your open concept home, from beautiful wood plank tile flooring to the two-story Great Room highlighting amazing views of the neighborhood lake and featuring a grand floor-to-ceiling Crab Orchard Mountain Stone gas fireplace, board and batten detailing, and custom built-ins. Rustic stained wood beams flank the dedicated open dining area! Entertain in the chef's kitchen, boasting an oversized premium granite island with seating for 8, gas range with pop-up hood, abundant custom, soft-close cabinetry, granite countertops and backsplash, appliance cabinet, single basin granite sink, and generous walk-in pantry. Tongue and groove highlight the ceiling in the kitchen and keeping room, where you'll cozy up in front of your second stone fireplace. Enjoy lake views from your primary bedroom with spa like ensuite with leathered Marinacci granite counters, custom cabinetry, a garden tub, double shower with wood plank and river rock tile detailing, and an oversized walk-in closet. You'll enjoy secondary access to the utility room through your ensuite as well! The main level is complete with a beautiful office, with abundant storage, built in work station and two walls of book shelves. Head out to the rear decks for outdoor living. The screened-in deck features a beautiful brick fireplace, composite decking, and tongue and groove ceiling. There is also a second oversized deck for grilling, lounging, and enjoying the views. Stairs lead to the backyard, which features a top-of-the-line Hot Springs saltwater outdoor spa.
The second level offers 3 additional bedrooms, each with its own full ensuite featuring granite counters and tile flooring. Your spacious bonus/5th bedroom comes ready for fun with its own billiard table, and stay fit in your private work out gym with rubber flooring, work-out equipment included! The lower level is built for family fun and entertaining, with a dedicated media room complete with all the equipment needed for a movie night in. Around the corner, the gamer's delight, a room just for that, and finally a sauna and half bath. Your lower level is complete with a 4th garage, great for a workshop and plenty of storage! Out back, relax in your hot tub or shoot a game of hoops with your built in basketball goal! Your large level yard has plenty of room for a pool and enjoys the gorgeous lake and abundant green space! Professional landscaping with fruit bearing cherry trees and a stamped concrete driveway compliment your outdoor space. The Farm at Willow Creek is bordered on one side by Willow Creek Golf Club, an 18-hole championship course, and connects to the Farragut Greenway, offering miles of paved walking and biking trails. Amenities include a beautiful fishing lake and sidewalks throughout. It is a prime Farragut location within minutes of the Fort Loudon Lake, parks and all the shops and dining of Turkey Creek. Farragut schools!
Location
State TN
County Knox County - 1
Area 0.49
Rooms
Other Rooms Basement Rec Room, LaundryUtility, DenStudy, Workshop, Extra Storage, Office, Great Room, Mstr Bedroom Main Level
Basement Crawl Space
Dining Room Breakfast Bar, Eat-in Kitchen, Formal Dining Area
Interior
Interior Features Island in Kitchen, Pantry, Walk-In Closet(s), Breakfast Bar, Eat-in Kitchen
Heating Central, Natural Gas, Electric
Cooling Central Cooling, Ceiling Fan(s)
Flooring Carpet, Tile
Fireplaces Number 1
Fireplaces Type Brick, Stone, Gas Log
Fireplace Yes
Appliance Central Vacuum, Dishwasher, Disposal, Gas Stove, Smoke Detector, Security Alarm, Microwave
Heat Source Central, Natural Gas, Electric
Laundry true
Exterior
Exterior Feature Irrigation System, Patio, Porch - Covered, Porch - Screened, Prof Landscaped, Deck
Garage Garage Door Opener, Attached, Basement, Side/Rear Entry, Main Level
Garage Spaces 4.0
Garage Description Attached, SideRear Entry, Basement, Garage Door Opener, Main Level, Attached
Community Features Sidewalks
Amenities Available Other
View Other
Porch true
Total Parking Spaces 4
Garage Yes
Building
Lot Description Pond
Faces Kingston Pike to Virtue Road Left Evans Rd Right into The Farm at Willow Creek Left Ivy Lake to round-about Right Stone Villa On right
Sewer Public Sewer
Water Public
Architectural Style Contemporary, Traditional
Structure Type Stone,Other,Brick,Block,Frame
Schools
Middle Schools Farragut
High Schools Farragut
Others
HOA Fee Include Some Amenities
Restrictions Yes
Tax ID 152OA023
Energy Description Electric, Gas(Natural)
Acceptable Financing Cash, Conventional
Listing Terms Cash, Conventional
Read Less
GET MORE INFORMATION




