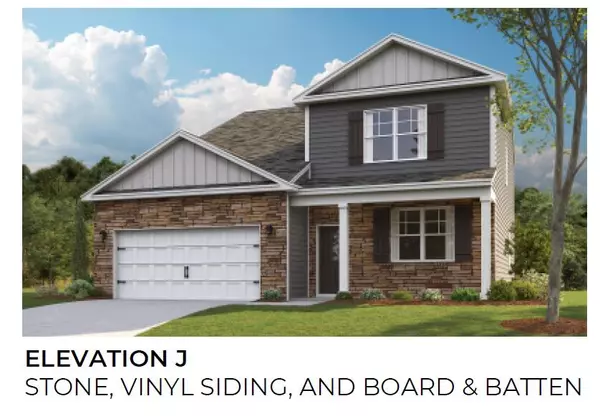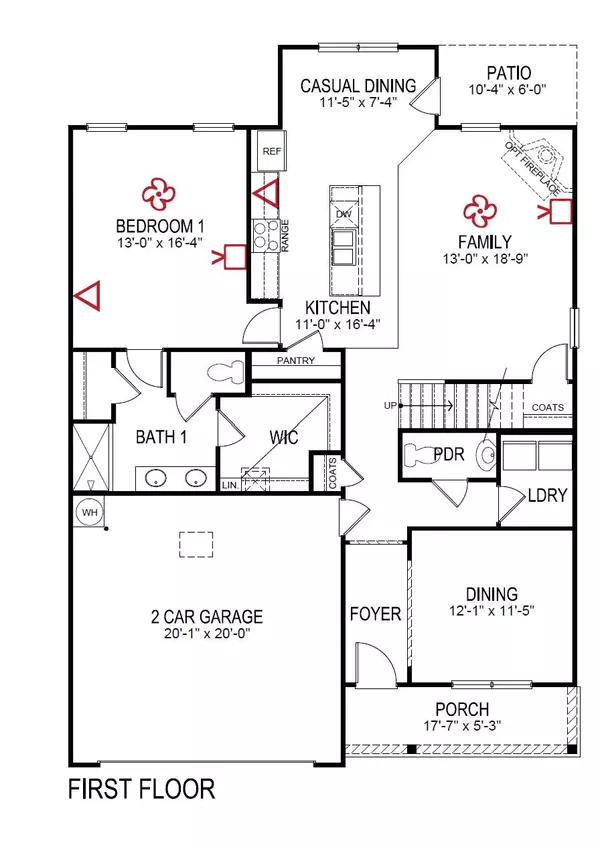For more information regarding the value of a property, please contact us for a free consultation.
5196 Wildlife Circle Piney Flats, TN 37686
Want to know what your home might be worth? Contact us for a FREE valuation!

Our team is ready to help you sell your home for the highest possible price ASAP
Key Details
Sold Price $386,065
Property Type Single Family Home
Sub Type Single Family Residence
Listing Status Sold
Purchase Type For Sale
Square Footage 2,618 sqft
Price per Sqft $147
Subdivision The Cliffs At Boone Lake
MLS Listing ID 9953107
Sold Date 09/25/23
Bedrooms 5
Full Baths 3
Half Baths 1
HOA Fees $20/ann
HOA Y/N Yes
Total Fin. Sqft 2618
Originating Board Tennessee/Virginia Regional MLS
Year Built 2023
Lot Size 0.550 Acres
Acres 0.55
Lot Dimensions 297X85
Property Description
This Salem floorplan offers 2 master suites- one downstairs & one upstairs. Nestled on over 1/2 an acre w/ stunning mountain views! One of the last opportunities to get into the coveted Cliffs at Boone Lake community.
Just off the foyer, you'll find the formal dining area. The back of the home features open concept family room w/ fireplace, kitchen with large island, and breakfast nook w/ large windows to take in the peaceful view of the rolling hills beyond!
The family chef will love the kitchen, complete with gray shaker cabinets, granite countertops, & SS appliances including gas range.
3 large secondary bedrooms w/ WIC's and another master suite w/ double WIC's can be found on the second floor.
The home is currently under construction with an estimated completion date of Sept.-Oct. 2023.
Location
State TN
County Sullivan
Community The Cliffs At Boone Lake
Area 0.55
Zoning Residential
Direction From Bristol Highway, turn onto Willmary Road. Turn left at stop sign onto Rangewood. Turn into The Cliffs at Boone Lake neighborhood then right at stop sign onto Wildlife Circle. Follow the loop around and the home will be on your right.
Interior
Heating Central, Natural Gas
Cooling Central Air
Flooring Carpet, Luxury Vinyl, Vinyl
Fireplaces Number 1
Fireplaces Type Living Room
Fireplace Yes
Window Features Double Pane Windows,Insulated Windows
Appliance Dishwasher, Gas Range, Microwave
Heat Source Central, Natural Gas
Laundry Electric Dryer Hookup, Washer Hookup
Exterior
View Mountain(s)
Roof Type Asphalt
Topography Level, Steep Slope
Porch Rear Patio
Building
Entry Level Two
Foundation Slab
Sewer Public Sewer
Water Public
Structure Type Stone Veneer,Vinyl Siding
New Construction Yes
Schools
Elementary Schools Mary Hughes
Middle Schools Sullivan East
High Schools Sullivan East
Others
Senior Community No
Tax ID 134j H 002.00
Acceptable Financing Cash, Conventional, FHA, VA Loan
Listing Terms Cash, Conventional, FHA, VA Loan
Read Less
Bought with Emily Dillow • D.R. Horton
GET MORE INFORMATION




