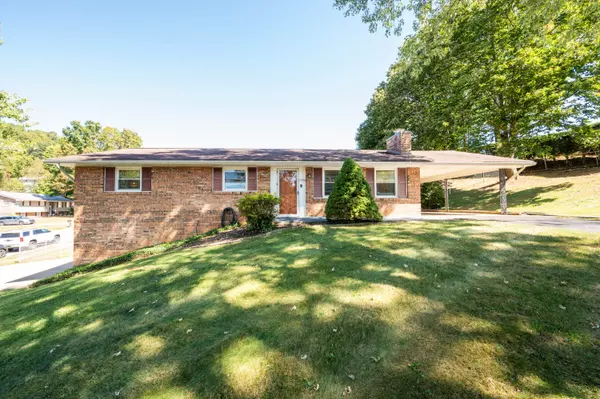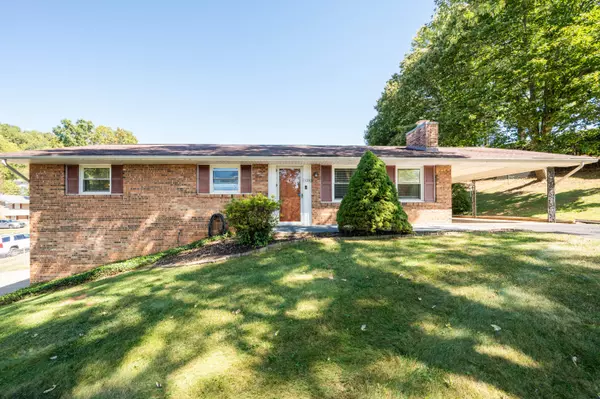For more information regarding the value of a property, please contact us for a free consultation.
120 Shuler DR Kingsport, TN 37664
Want to know what your home might be worth? Contact us for a FREE valuation!

Our team is ready to help you sell your home for the highest possible price ASAP
Key Details
Sold Price $245,000
Property Type Single Family Home
Sub Type Single Family Residence
Listing Status Sold
Purchase Type For Sale
Square Footage 1,582 sqft
Price per Sqft $154
Subdivision Not Listed
MLS Listing ID 9957748
Sold Date 11/20/23
Style Ranch
Bedrooms 3
Full Baths 1
Half Baths 2
HOA Y/N No
Total Fin. Sqft 1582
Originating Board Tennessee/Virginia Regional MLS
Year Built 1974
Lot Dimensions 133 x 138 IRR
Property Description
From first-time buyers to empty nesters, this one is for everyone. The rock-solid, all brick home features a fenced in backyard, double driveways, attached carport and drive under garage on its corner lot. Walk into a sizable kitchen quartz counters, an attached eat-in space and access to the covered back patio. Adjacent to the kitchen is the living room and front entryway. The main hallway leads to a full bathroom and three bedrooms, including the master suite. The master features a rustic wood ceiling and remodeled attached half bath. The renovated basement den is highlighted by new flooring, a whitewashed fireplace and updated light fixtures. A full laundry room and half bathroom is just off of the den and garage. Great home, great location, great price!
Location
State TN
County Sullivan
Community Not Listed
Zoning R 1
Direction Memorial Blvd toward Blountville. Right on Shuler. Home is on the Left.
Rooms
Other Rooms Outbuilding
Basement Partially Finished
Interior
Interior Features Primary Downstairs, Granite Counters, Kitchen Island, Kitchen/Dining Combo, Utility Sink
Heating Heat Pump
Cooling Heat Pump
Flooring Ceramic Tile, Laminate
Fireplaces Number 1
Fireplaces Type Basement
Fireplace Yes
Window Features Double Pane Windows
Appliance Dishwasher, Electric Range, Microwave, Refrigerator
Heat Source Heat Pump
Exterior
Garage Driveway, Carport, Garage Door Opener
Garage Spaces 1.0
Carport Spaces 1
Roof Type Shingle
Topography Sloped
Porch Covered, Rear Patio
Parking Type Driveway, Carport, Garage Door Opener
Total Parking Spaces 1
Building
Entry Level One
Foundation Block
Sewer Septic Tank
Water Public
Architectural Style Ranch
Structure Type Brick
New Construction No
Schools
Elementary Schools Indian Springs
Middle Schools Holston
High Schools West Ridge
Others
Senior Community No
Tax ID 048p C 001.00
Acceptable Financing Cash, Conventional, FHA, VA Loan
Listing Terms Cash, Conventional, FHA, VA Loan
Read Less
Bought with Kasia Mesa • Century 21 Legacy Col Hgts
GET MORE INFORMATION




