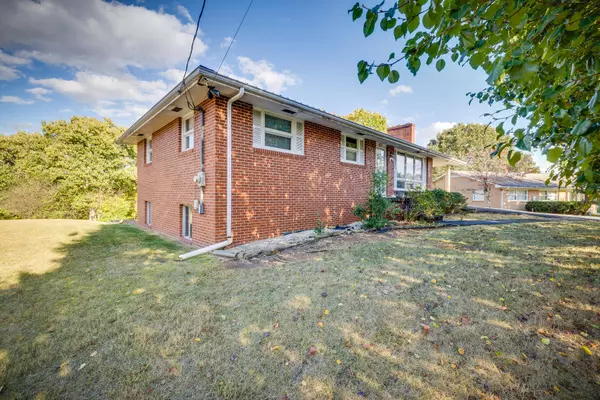For more information regarding the value of a property, please contact us for a free consultation.
517 Rogers AVE Kingsport, TN 37660
Want to know what your home might be worth? Contact us for a FREE valuation!

Our team is ready to help you sell your home for the highest possible price ASAP
Key Details
Sold Price $180,000
Property Type Single Family Home
Sub Type Single Family Residence
Listing Status Sold
Purchase Type For Sale
Square Footage 1,400 sqft
Price per Sqft $128
Subdivision Not Listed
MLS Listing ID 9958131
Sold Date 11/13/23
Style Ranch
Bedrooms 3
Full Baths 1
Half Baths 1
HOA Y/N No
Total Fin. Sqft 1400
Originating Board Tennessee/Virginia Regional MLS
Year Built 1964
Lot Size 0.500 Acres
Acres 0.5
Lot Dimensions 76.17 X 199.21 IRR
Property Description
This Large One Owner Home was a Custom Built Livesay Home, All Brick Exterior, Original Hardwood Floors , Large Main Level Living Room with Fireplace, Plus a Huge Family Room Downstairs with another Fireplace, 3 Bedrooms on the Main Level , One Full Bathroom and one Half Bathroom downstairs. Main Level Carport and a Drive Under Garage with A new Garage Door , Also newer Metal Roof on a Large Lot, This home is Priced for any Updates Needed in the Home. Property is SOLD AS IS. BUYER TO VERIFY ALL INFORMATION. ALL OFFERS TO BE SUBMITTED BY 10-18-2023 @ 10PM. SELLER WILL MAKE A DECISION ON OFFERS BY 10-19-2023 @1PM.
Location
State TN
County Sullivan
Community Not Listed
Area 0.5
Zoning R1
Direction From Bloomingdale Pike, take Forest View, turn left on Yokley St, then right on Rogers ave, top of hill see sign on Right.
Rooms
Basement Concrete, Interior Entry, Partially Finished, Workshop
Interior
Interior Features Eat-in Kitchen, Kitchen/Dining Combo, Laminate Counters
Heating Fireplace(s), Heat Pump
Cooling Heat Pump
Flooring Ceramic Tile, Vinyl
Fireplaces Number 2
Fireplaces Type Basement, Brick, Living Room
Fireplace Yes
Window Features Insulated Windows
Appliance Built-In Electric Oven, Cooktop, Refrigerator
Heat Source Fireplace(s), Heat Pump
Laundry Electric Dryer Hookup, Washer Hookup
Exterior
Garage Driveway, Asphalt, Garage Door Opener
Garage Spaces 1.0
Carport Spaces 1
Amenities Available Landscaping
View Mountain(s)
Roof Type Metal
Topography Level, Rolling Slope
Parking Type Driveway, Asphalt, Garage Door Opener
Total Parking Spaces 1
Building
Entry Level One
Foundation Block
Sewer Septic Tank
Water Public
Architectural Style Ranch
Structure Type Brick
New Construction No
Schools
Elementary Schools Ketron
Middle Schools Sullivan Heights Middle
High Schools West Ridge
Others
Senior Community No
Tax ID 030c D 019.00
Acceptable Financing Cash, Conventional
Listing Terms Cash, Conventional
Read Less
Bought with B.J. Walsh • Blue Ridge Properties
GET MORE INFORMATION




