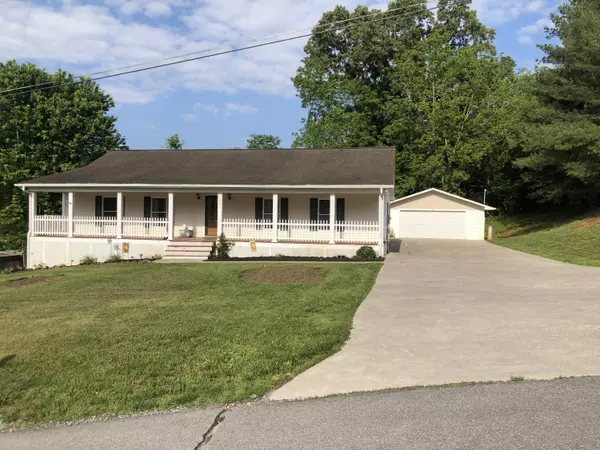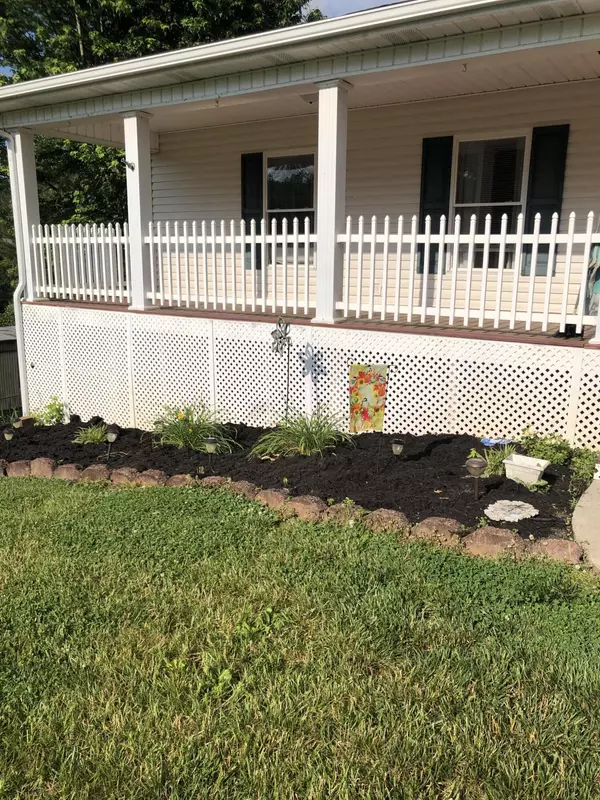For more information regarding the value of a property, please contact us for a free consultation.
2517 Mclean RD Kingsport, TN 37660
Want to know what your home might be worth? Contact us for a FREE valuation!

Our team is ready to help you sell your home for the highest possible price ASAP
Key Details
Sold Price $280,000
Property Type Single Family Home
Sub Type Single Family Residence
Listing Status Sold
Purchase Type For Sale
Square Footage 3,460 sqft
Price per Sqft $80
Subdivision Not Listed
MLS Listing ID 9951949
Sold Date 10/25/23
Style Raised Ranch
Bedrooms 4
Full Baths 3
Half Baths 2
HOA Y/N No
Total Fin. Sqft 3460
Originating Board Tennessee/Virginia Regional MLS
Year Built 1999
Lot Size 0.480 Acres
Acres 0.48
Lot Dimensions 129.85x 157.70
Property Description
Back on the market at no fault to the sellers.
Bring your rocking chairs and outdoor wicker furniture. Relax on your covered front porch measuring 59' long and freshly stained. Upon entry you have an open floor plan from living, dining, eat in kitchen which offers plenty of cabinets and countertop space. Split one level living on the first floor with a 3 bedroom 2.5 bath with laundry. Master has a walk-in closet and en suite. A pull-down attic which offers additional storage upstairs. Off the laundry there is an enormous back deck waiting for your summer fun and activities. So, invite friends and family, this home will accommodate some major cook outs! Downstairs you find endless possibilities. You can utilize it as an in law suite with 2 bedroom, living room, eat in kitchen or a formal dining area and 3 bonus rooms. Plus a newer kitchen that has soft close cabinetry, with refrigerator and a full size bath and its own laundry room. Or you can entertain your guests with a home theatre, billiards room, work out center or use the space as rental income. Start your own air BnB. You have the potential to start your own business!!! It would be a great space for a daycare, a hair salon or whatever your endeavors. Extra storage under the stairs and a partially finished room which could be a great office space offering privacy away from the rest of the home. Downstairs has its own entrance and walk out patio. Let's not forget the detached garage with 768 square feet with its own power meter and its very own toilet and utility sink. 2 door entrances plus the garage door. It also has a 220V outlet, so go ahead and park your RV right next to your home and hook up, avoid those nasty storage expenses elsewhere. The concrete driveway will accommodate it plus many many more vehicles. The home has recently been pressure washed to include driveway and sidewalk. Fresh mulch and landscaping. Buyers and buyers agent to verify all information. Home is being sold As Is.
Location
State TN
County Sullivan
Community Not Listed
Area 0.48
Zoning Res.
Direction Travel I26 West towards Kingsport. It is the last exit, the Lynn Garden exit. At the bottom of the exit, turn left. Go to the red light, turn left onto W Carters Valley. Travel approximately 2 miles, McLean will be on your right. House is in the left, see sign.
Rooms
Other Rooms Outbuilding
Basement Exterior Entry, Finished, Heated, Walk-Out Access, Wood Floor
Interior
Interior Features Eat-in Kitchen, Kitchen/Dining Combo, Open Floorplan
Heating Central, Heat Pump
Cooling Ceiling Fan(s), Central Air, Heat Pump
Flooring Carpet, Hardwood
Window Features Double Pane Windows
Appliance Dishwasher, Electric Range, Refrigerator
Heat Source Central, Heat Pump
Laundry Electric Dryer Hookup, Washer Hookup
Exterior
Garage RV Access/Parking, Concrete, Detached, Garage Door Opener
Community Features Sidewalks
Utilities Available Cable Connected
Amenities Available Landscaping
Roof Type Shingle
Topography Level, Rolling Slope
Porch Covered, Deck, Front Porch, Patio, Porch, Rear Patio
Parking Type RV Access/Parking, Concrete, Detached, Garage Door Opener
Building
Entry Level One
Foundation Block
Sewer Septic Tank
Water Public
Architectural Style Raised Ranch
Structure Type Brick,Vinyl Siding
New Construction No
Schools
Elementary Schools Kennedy
Middle Schools Ketron
High Schools West Ridge
Others
Senior Community No
Tax ID 012j A 036.10
Acceptable Financing Cash, Conventional, FHA, VA Loan
Listing Terms Cash, Conventional, FHA, VA Loan
Read Less
Bought with Alissa Covely • A Team Real Estate Professionals
GET MORE INFORMATION




