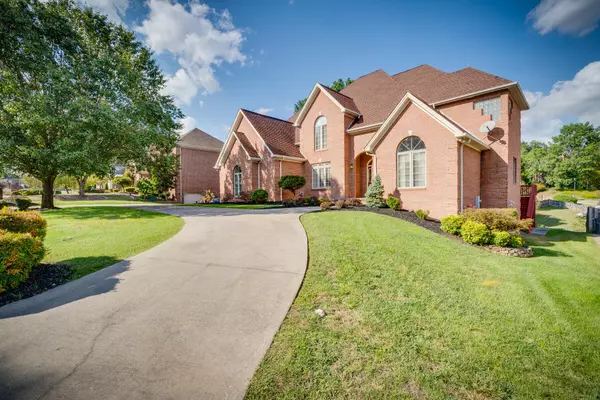For more information regarding the value of a property, please contact us for a free consultation.
1056 Sussex DR Kingsport, TN 37660
Want to know what your home might be worth? Contact us for a FREE valuation!

Our team is ready to help you sell your home for the highest possible price ASAP
Key Details
Sold Price $610,000
Property Type Single Family Home
Sub Type Single Family Residence
Listing Status Sold
Purchase Type For Sale
Square Footage 4,418 sqft
Price per Sqft $138
Subdivision Preston Forest
MLS Listing ID 9957057
Sold Date 10/27/23
Bedrooms 6
Full Baths 4
HOA Y/N No
Total Fin. Sqft 4418
Originating Board Tennessee/Virginia Regional MLS
Year Built 1994
Lot Dimensions 100x177.35 IRR
Property Description
Don't miss this one! Beautiful custom built, one owner home in one of Kingsport's premier neighborhoods. Spacious and open floor plan. New real hardwood flooring throughout the main level. Huge primary suite with newly remodeled tiled shower. Lots of natural light throughout the home. All bedrooms have direct access to a bath. 400 square foot bonus room that could be purposed as a 6th bedroom . Beautiful mountain views from back of home. The kitchen has a place for everything with lots of cabinets and counter top space. Gas range. Newer Bosch dishwasher. Newer washer and dryer. Newer refrigerator. There is a bedroom and full bath on main level. Laundry on main level. 3 car garage on main level and a bonus garage on lower level. The lower level offers the opportunity to build a lot of equity if finished. It has lots of light and high ceilings. Roof has 50 year transferrable warranty. Sellers would prefer a December 21st close date. All information herein is deemed reliable but subject to buyer verification.
Location
State TN
County Sullivan
Community Preston Forest
Zoning R 1B
Direction Stone drive to New Beason Well. Right onto Sussex Dr. Home on right. See sign.
Rooms
Basement Full, Garage Door, Unfinished, Walk-Out Access
Interior
Interior Features Central Vacuum, Entrance Foyer, Open Floorplan, Pantry, Walk-In Closet(s), Whirlpool
Heating Central, Fireplace(s), Natural Gas
Cooling Heat Pump
Flooring Ceramic Tile, Hardwood, Laminate
Fireplaces Number 1
Fireplaces Type Gas Log, Great Room
Fireplace Yes
Window Features Double Pane Windows,Insulated Windows
Appliance Built-In Electric Oven, Dishwasher, Dryer, Gas Range, Microwave, Refrigerator, Washer
Heat Source Central, Fireplace(s), Natural Gas
Laundry Electric Dryer Hookup, Washer Hookup
Exterior
Exterior Feature Sprinkler System
Garage Attached, Concrete, Garage Door Opener
Garage Spaces 3.0
Community Features Curbs
Utilities Available Cable Connected
Amenities Available Landscaping
View Mountain(s)
Roof Type Shingle
Topography Level, Sloped
Porch Back, Deck, Rear Patio
Parking Type Attached, Concrete, Garage Door Opener
Total Parking Spaces 3
Building
Entry Level Two
Foundation Block
Sewer Public Sewer
Water Public
Structure Type Brick
New Construction No
Schools
Elementary Schools Jefferson
Middle Schools Robinson
High Schools Dobyns Bennett
Others
Senior Community No
Tax ID 047c C 038.00
Acceptable Financing Cash, Conventional, VA Loan
Listing Terms Cash, Conventional, VA Loan
Read Less
Bought with Heather Halsey • Summit Properties
GET MORE INFORMATION




