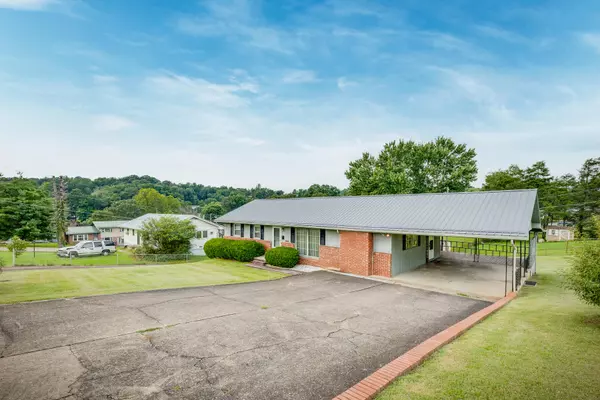For more information regarding the value of a property, please contact us for a free consultation.
1717 Duke ST Kingsport, TN 37665
Want to know what your home might be worth? Contact us for a FREE valuation!

Our team is ready to help you sell your home for the highest possible price ASAP
Key Details
Sold Price $175,000
Property Type Single Family Home
Sub Type Single Family Residence
Listing Status Sold
Purchase Type For Sale
Square Footage 1,370 sqft
Price per Sqft $127
Subdivision Midfields Addition
MLS Listing ID 9955384
Sold Date 11/10/23
Style Ranch
Bedrooms 3
Full Baths 1
HOA Y/N No
Total Fin. Sqft 1370
Originating Board Tennessee/Virginia Regional MLS
Year Built 1959
Lot Size 0.350 Acres
Acres 0.35
Lot Dimensions 105X143
Property Description
What A Convenient Kingsport City Location, This Ranch Home Is Located on a Nice Fenced Lot with A Huge Covered Back porch, Main Level 2 Car Carport and a Full Basement and a Drive Under Garage, The Main Level Features a Huge Family/Gathering Room with Fireplace(propane Only), with Patio Doors Leading to the Covered Porch , Huge Kitchen With Lots on Cabinets and a Pass Through open to Dining/family Room, All Kitchen Appliances Remaining, Also a large Living room with Hardwood Floors and 3 Nice Sized Bedrooms with Hardwood Floor, .Large Main Level Bathroom, Downstairs is a Cozy Den/Man Cave with Another Fireplace (propane only), Plus tons of Storage in the rest of the unfinished Basement a workshop area and Laundry. Come take a look at this Well cared for home before its gone. Buyer to Verify All Information. HOME IS SOLD AS IS.
Location
State TN
County Sullivan
Community Midfields Addition
Area 0.35
Zoning R-1B
Direction From Kingsport travel West on Stone Drive. Turn right onto Union St. and travel .08 of a mile. Turn right onto Midfield Ave and travel .02 of a mile. Turn left onto Duke St and listing will be on the Right.
Rooms
Other Rooms Outbuilding
Basement Concrete, Exterior Entry, Interior Entry, Partially Finished
Interior
Interior Features Kitchen/Dining Combo, Laminate Counters
Heating Heat Pump
Cooling Heat Pump
Flooring Ceramic Tile, Hardwood, Vinyl
Fireplaces Number 2
Fireplaces Type Basement, Great Room
Fireplace Yes
Window Features Double Pane Windows
Appliance Electric Range, Microwave, Range, Refrigerator
Heat Source Heat Pump
Laundry Electric Dryer Hookup, Washer Hookup
Exterior
Garage Driveway, Concrete
Garage Spaces 1.0
Carport Spaces 2
Amenities Available Landscaping
Roof Type Metal
Topography Level
Porch Back, Front Porch
Parking Type Driveway, Concrete
Total Parking Spaces 1
Building
Entry Level One
Foundation Block
Sewer Public Sewer
Water Public
Architectural Style Ranch
Structure Type Brick,Masonite
New Construction No
Schools
Elementary Schools Roosevelt
Middle Schools Sevier
High Schools Dobyns Bennett
Others
Senior Community No
Tax ID 029k B 026.00
Acceptable Financing Cash, Conventional
Listing Terms Cash, Conventional
Read Less
Bought with Matt Adams • Southern Dwellings
GET MORE INFORMATION




