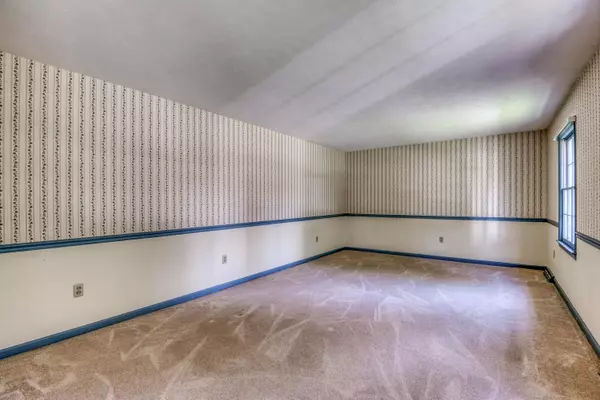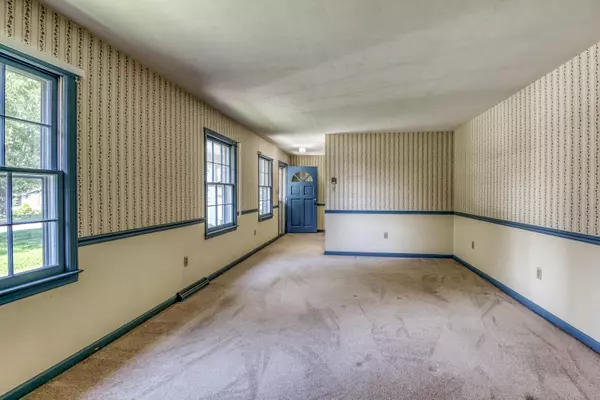For more information regarding the value of a property, please contact us for a free consultation.
18245 Westwood DR Abingdon, VA 24211
Want to know what your home might be worth? Contact us for a FREE valuation!

Our team is ready to help you sell your home for the highest possible price ASAP
Key Details
Sold Price $225,000
Property Type Single Family Home
Sub Type Single Family Residence
Listing Status Sold
Purchase Type For Sale
Square Footage 1,485 sqft
Price per Sqft $151
Subdivision Not In Subdivision
MLS Listing ID 9956937
Sold Date 11/17/23
Style Ranch
Bedrooms 3
Full Baths 2
HOA Y/N No
Total Fin. Sqft 1485
Originating Board Tennessee/Virginia Regional MLS
Year Built 1968
Lot Size 0.570 Acres
Acres 0.57
Lot Dimensions 122x195x134x194
Property Description
Location, Location, Location best describes this one level ranch home in Westwood Subdivision. Conveniently located near I-81 at Exit 14 which allows for ease of access to shopping, medical, restaurants and more. Enter by way of the covered porch into the foyer where we find the spacious living room with plenty of room to roam and place your special pieces. Continue on to find the classic kitchen with laundry closet and eat in dining. Down the hallway we find the main area full bath which is accessible for family and guests. The primary bedroom offers an additional full bath. Many attributes to this brick home including the new roof which was just completed. Will not last long at this price, so call today for your private viewing!
Location
State VA
County Washington
Community Not In Subdivision
Area 0.57
Zoning R1
Direction I-81S to Exit 14. Left on Old Jonesboro Rd. Left on Westwood. Subject on the Left.
Rooms
Basement Crawl Space
Interior
Interior Features Kitchen/Dining Combo
Heating Heat Pump
Cooling Heat Pump
Flooring Carpet, Laminate
Window Features Insulated Windows
Appliance Dishwasher, Dryer, Range, Refrigerator, Washer
Heat Source Heat Pump
Laundry Electric Dryer Hookup, Washer Hookup
Exterior
Parking Features Asphalt, Attached, Concrete
Garage Spaces 1.0
Roof Type Shingle
Topography Level
Porch Deck, Front Porch
Total Parking Spaces 1
Building
Entry Level One
Sewer Public Sewer
Water Public
Architectural Style Ranch
Structure Type Brick
New Construction No
Schools
Elementary Schools Abingdon
Middle Schools E. B. Stanley
High Schools Abingdon
Others
Senior Community No
Tax ID 124a2 3 A 7 013254
Acceptable Financing Cash, Conventional, FHA, USDA Loan
Listing Terms Cash, Conventional, FHA, USDA Loan
Read Less
Bought with Tena Deloach • Matt Smith Realty



