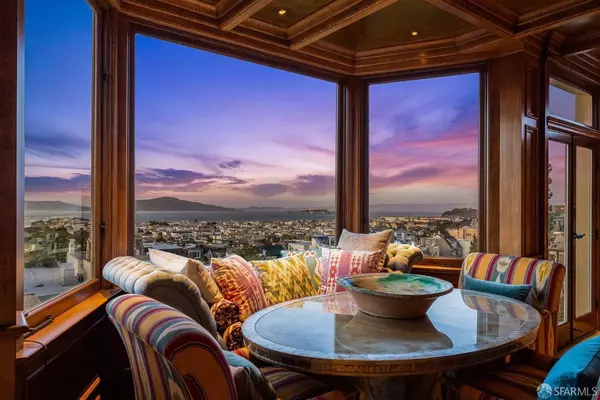For more information regarding the value of a property, please contact us for a free consultation.
2880 Green San Francisco, CA 94123
Want to know what your home might be worth? Contact us for a FREE valuation!

Our team is ready to help you sell your home for the highest possible price ASAP
Key Details
Sold Price $8,300,000
Property Type Single Family Home
Sub Type Single Family Residence
Listing Status Sold
Purchase Type For Sale
Square Footage 5,600 sqft
Price per Sqft $1,482
MLS Listing ID 423906929
Sold Date 11/22/23
Style Edwardian,See Remarks
Bedrooms 5
Full Baths 5
HOA Y/N No
Year Built 1917
Lot Size 3,680 Sqft
Acres 0.0845
Property Description
Step into luxury and refinement with this rare Beaux-Arts 5-bedroom, 5 and half bath architectural masterpiece. Nestled in the coveted Cow Hollow neighborhood, this 4-level home is like walking into a European villa with inviting well-manicured gardens and terraces on every level offer sweeping, panoramic views of the Bay, Alcatraz, Angel Island and the Gold Coast. This distinguished estate is an ideal choice for those seeking a sophisticated and comfortable urban lifestyle in one of San Francisco's most desirable and residential neighborhoods. This well-appointed home boasts elegant formal entertainment rooms that seamlessly blend with relaxed casual spaces, featuring a large eat-in kitchen, formal dining room and sitting room, in-home elevator, home spa and gym, and a 2-car garage. This well-designed floor plan is perfect for entertaining large groups as well as day-to-day living. Its prime location is close to the city's popular shopping, dining, and entertainment destinations on Union, Fillmore, and Chestnut Streets. Additionally, the home is situated near yacht harbors and the Presidio National Park, renowned for its natural hiking trails and scenic beauty. Make this gem your own private retreat.
Location
State CA
County San Francisco
Area Sf District 7
Rooms
Family Room Deck Attached
Dining Room Breakfast Nook, Dining/Family Combo, Space in Kitchen
Interior
Interior Features Formal Entry
Heating Central
Flooring Tile, Wood
Fireplaces Number 5
Fireplaces Type Family Room, Gas, Living Room
Fireplace Yes
Appliance Trash Compactor, Dishwasher, Disposal, Double Oven, Free-Standing Gas Oven, Free-Standing Gas Range, Range Hood, Ice Maker, Microwave, Wine Refrigerator, Dryer, Washer
Laundry Inside Room
Exterior
View Bay, Garden, Hills, Marina, Water
Handicap Access Parking
Parking Type Attached, Covered, Garage Faces Front, Inside Entrance, Side by Side, On Site (Single Family Only)
Total Parking Spaces 2
Private Pool false
Building
Lot Description Garden, Greenbelt
Story 3
Architectural Style Edwardian, See Remarks
New Construction Yes
Others
Tax ID 011A0949
Read Less

GET MORE INFORMATION


