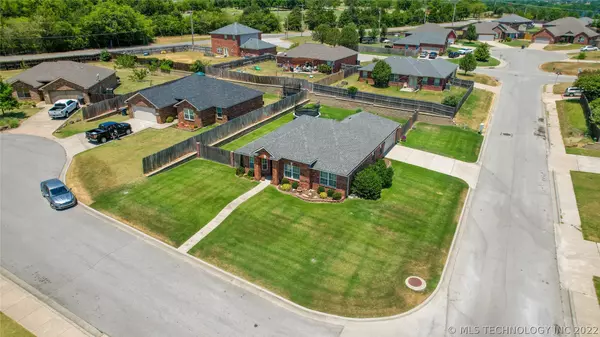For more information regarding the value of a property, please contact us for a free consultation.
4905 Caddo Creek Ardmore, OK 73401
Want to know what your home might be worth? Contact us for a FREE valuation!

Our team is ready to help you sell your home for the highest possible price ASAP
Key Details
Sold Price $239,900
Property Type Single Family Home
Sub Type Single Family Residence
Listing Status Sold
Purchase Type For Sale
Square Footage 1,510 sqft
Price per Sqft $158
Subdivision Hickory Ridge Iiii
MLS Listing ID 2223360
Sold Date 08/19/22
Style Other
Bedrooms 3
Full Baths 2
Condo Fees $100/ann
HOA Fees $8/ann
HOA Y/N Yes
Total Fin. Sqft 1510
Year Built 2008
Annual Tax Amount $1,751
Tax Year 2021
Lot Size 10,890 Sqft
Acres 0.25
Property Sub-Type Single Family Residence
Property Description
Modern Three Bedroom Home in Plainview School District! The kitchen- with adjoining dining and living areas- has gorgeous granite countertops, updated fixtures, black slate stacked stone backsplash, and brand new dishwasher, only been used once! Bedrooms have custom built-in closet storage and dressers. The master bedroom has a spacious walk-in closet and en suite bathroom. Attic is a home edit lovers dream with tons of storage!
Location
State OK
County Carter
Community Sidewalks
Direction South
Rooms
Other Rooms Other
Interior
Interior Features Attic, Granite Counters, Other, Ceiling Fan(s)
Heating Central, Electric
Cooling Central Air
Flooring Carpet, Other, Tile
Fireplace No
Window Features Vinyl
Appliance Dishwasher, Disposal, Oven, Range, Electric Oven, Electric Water Heater
Heat Source Central, Electric
Laundry Washer Hookup, Electric Dryer Hookup
Exterior
Parking Features Attached, Garage, Other, Garage Faces Side
Garage Spaces 2.0
Fence Privacy
Pool None
Community Features Sidewalks
Utilities Available Electricity Available, Other, Water Available
Water Access Desc Public
Roof Type Asphalt,Fiberglass
Porch Other, Patio
Garage true
Building
Lot Description Corner Lot
Faces South
Entry Level One
Foundation Slab
Lot Size Range 0.25
Sewer Public Sewer
Water Public
Architectural Style Other
Level or Stories One
Additional Building Other
Structure Type Brick,Wood Siding,Wood Frame
Schools
Elementary Schools Plainview
High Schools Plainview
School District Plainview
Others
Pets Allowed Yes
Senior Community No
Security Features No Safety Shelter
Acceptable Financing Conventional, FHA, Other, VA Loan
Membership Fee Required 100.0
Listing Terms Conventional, FHA, Other, VA Loan
Pets Allowed Yes
Read Less
Bought with Claudia & Carolyn Realty Group



