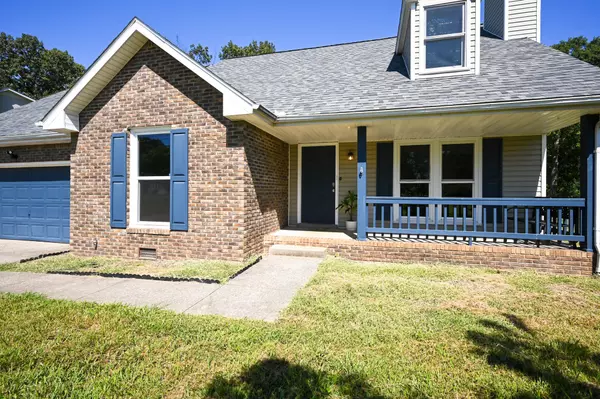For more information regarding the value of a property, please contact us for a free consultation.
3526 Clearwater Dr Clarksville, TN 37042
Want to know what your home might be worth? Contact us for a FREE valuation!

Our team is ready to help you sell your home for the highest possible price ASAP
Key Details
Sold Price $320,000
Property Type Single Family Home
Sub Type Single Family Residence
Listing Status Sold
Purchase Type For Sale
Square Footage 2,045 sqft
Price per Sqft $156
Subdivision Marymont
MLS Listing ID 2572302
Sold Date 11/01/23
Bedrooms 4
Full Baths 2
Half Baths 1
HOA Y/N No
Year Built 1994
Annual Tax Amount $1,893
Lot Size 0.870 Acres
Acres 0.87
Lot Dimensions 90
Property Description
Welcome to your dream Cape Cod-style home nestled on a spacious lot with breathtaking bluff views! This charming 4-bedroom, 2.5-bathroom residence offers the perfect blend of classic and modern comfort. As you step inside, you'll be greeted by the warmth of a fireplace that sets the tone for cozy gatherings. The kitchen updated a few years ago, roof only 2 years old, recently replaced HVAC system, and redone bathrooms add a touch of luxury to your daily routine. Step outside to your fenced backyard, a private oasis perfect for outdoor entertaining and play. And don't forget those stunning bluff views that will make every day feel like a vacation.
Location
State TN
County Montgomery County
Rooms
Main Level Bedrooms 1
Interior
Heating Central
Cooling Central Air
Flooring Carpet, Laminate, Tile
Fireplace N
Exterior
Garage Spaces 2.0
Waterfront false
View Y/N false
Roof Type Shingle
Parking Type Attached - Front, Concrete
Private Pool false
Building
Lot Description Level
Story 2
Sewer Public Sewer
Water Public
Structure Type Brick,Vinyl Siding
New Construction false
Schools
Elementary Schools Hazelwood Elementary
Middle Schools West Creek Middle
High Schools West Creek High
Others
Senior Community false
Read Less

© 2024 Listings courtesy of RealTrac as distributed by MLS GRID. All Rights Reserved.
GET MORE INFORMATION




