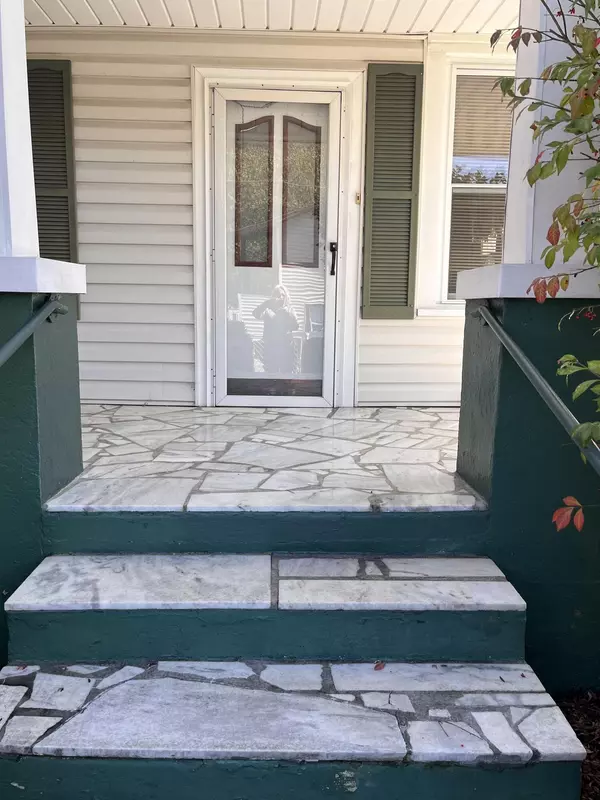For more information regarding the value of a property, please contact us for a free consultation.
417 Second AVE Hampton, TN 37658
Want to know what your home might be worth? Contact us for a FREE valuation!

Our team is ready to help you sell your home for the highest possible price ASAP
Key Details
Sold Price $163,000
Property Type Single Family Home
Sub Type Single Family Residence
Listing Status Sold
Purchase Type For Sale
Square Footage 1,504 sqft
Price per Sqft $108
Subdivision Not In Subdivision
MLS Listing ID 9958091
Sold Date 11/27/23
Style Bungalow
Bedrooms 2
Full Baths 2
HOA Y/N No
Total Fin. Sqft 1504
Originating Board Tennessee/Virginia Regional MLS
Year Built 1926
Lot Size 7,405 Sqft
Acres 0.17
Lot Dimensions 50X150
Property Description
You'll find a newer roof, heat pump, windows, along with the paperwork to go with them in this 2 BR, 2 BA home. Features a propane log fireplace in the living one and an electric one in Dining room, LR, Den, Large laundry room with washer, dryer & utility sink, an extra room that can be used as whatever you wish which leads into the single attached garage. The primary bedroom contains an ensuite bathroom complete with spa tub. This is a great house for a family or room mate situation that needs private living areas. Fully fenced level yard with outbuilding in back. Front porch and side patio. The side entry comes into the den. PARK ON THE RIGHT SIDE BY THE GARAGE, NOT AT THE FRONT OF THE HOUSE.
Location
State TN
County Carter
Community Not In Subdivision
Area 0.17
Zoning R
Direction From Elizabethton, Highway 19E South to Hampton, left at Hwy67-321 toward Watauga Lake. Right on Second Ave. House is on the corner of Second and Main on the right.
Rooms
Other Rooms Outbuilding
Interior
Interior Features 2+ Person Tub, Laminate Counters, Utility Sink, Whirlpool
Heating Central, Electric, Fireplace(s), Propane, Electric
Cooling Central Air
Flooring Carpet, Ceramic Tile, Concrete
Fireplaces Number 2
Fireplaces Type Gas Log, Living Room, Other
Equipment TV Antenna
Fireplace Yes
Window Features Insulated Windows
Appliance Built-In Electric Oven, Cooktop, Dryer, Microwave, Refrigerator, Washer
Heat Source Central, Electric, Fireplace(s), Propane
Laundry Electric Dryer Hookup, Washer Hookup
Exterior
Garage Unpaved, Garage Door Opener
Garage Spaces 1.0
Amenities Available Landscaping
Roof Type Composition
Topography Level
Porch Front Porch, Patio
Parking Type Unpaved, Garage Door Opener
Total Parking Spaces 1
Building
Entry Level One
Sewer Septic Tank
Water Public
Architectural Style Bungalow
Structure Type Vinyl Siding
New Construction No
Schools
Elementary Schools Hampton
Middle Schools Hampton
High Schools Hampton
Others
Senior Community No
Tax ID 066c F 005.00
Acceptable Financing Cash, Conventional
Listing Terms Cash, Conventional
Read Less
Bought with Linda Zoldy • Hearth and Home Realty
GET MORE INFORMATION




