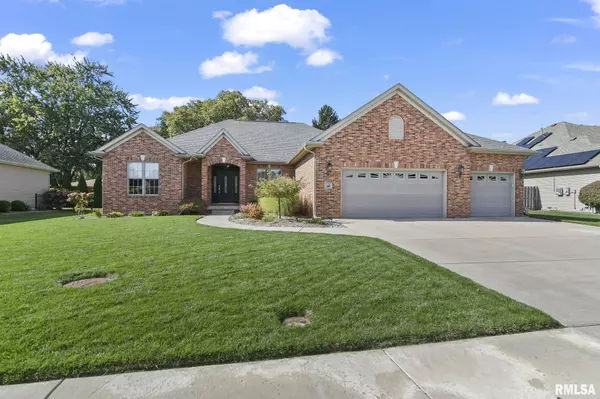For more information regarding the value of a property, please contact us for a free consultation.
1717 Interlacken RD Springfield, IL 62704
Want to know what your home might be worth? Contact us for a FREE valuation!

Our team is ready to help you sell your home for the highest possible price ASAP
Key Details
Sold Price $425,000
Property Type Single Family Home
Sub Type Single Family Residence
Listing Status Sold
Purchase Type For Sale
Square Footage 2,271 sqft
Price per Sqft $187
Subdivision Fox Meadow West
MLS Listing ID CA1025524
Sold Date 11/27/23
Style Ranch
Bedrooms 3
Full Baths 2
Half Baths 1
HOA Fees $325
Originating Board rmlsa
Year Built 2009
Annual Tax Amount $10,608
Tax Year 2023
Lot Dimensions 71.18x136.88
Property Description
Minutes from everything! This pristine 3 bedroom ranch with a much desired split floor plan offers it all! If there is a need to work from home, there is a very private and spacious office. Gary Bryan custom kitchen with granite counters, breakfast bar, stainless steel appliances and eating area, just steps from an 11x14 screened porch with vaulted ceilings! Formal dining room with hardwood. Large fenced back yard with lovely patio, irrigation system and garden. Full basement that is a blank canvas and ready to finish. Seller added 220 Electric to the garage for charging an electric vehicle. Radon mitigation system in place. Home Pre-Inspected by Teague Inspections, home being sold as reported.
Location
State IL
County Sangamon
Area Springfield
Direction Chatham Road to Laurel, road will continue to Interlacken
Rooms
Basement Full, Unfinished
Kitchen Breakfast Bar, Dining Formal, Dining Informal, Eat-In Kitchen
Interior
Interior Features Ceiling Fan(s), Garage Door Opener(s), Radon Mitigation System, Security System
Heating Gas, Forced Air, Central Air
Fireplaces Number 1
Fireplaces Type Gas Log, Living Room
Fireplace Y
Appliance Dishwasher, Disposal, Dryer, Hood/Fan, Range/Oven, Refrigerator, Washer
Exterior
Exterior Feature Fenced Yard, Irrigation System, Patio, Screened Patio
Garage Spaces 3.0
View true
Roof Type Shingle
Street Surface Paved
Garage 1
Building
Lot Description Level
Faces Chatham Road to Laurel, road will continue to Interlacken
Foundation Concrete, Poured Concrete
Water Public Sewer, Public
Architectural Style Ranch
Structure Type Frame,Brick,Vinyl Siding
New Construction false
Schools
High Schools Springfield District #186
Others
Tax ID 22060325028
Read Less



