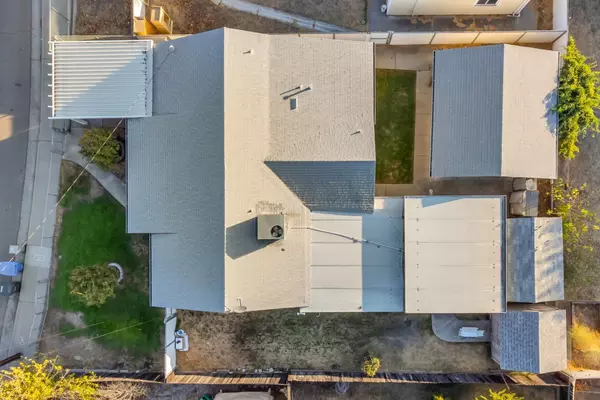For more information regarding the value of a property, please contact us for a free consultation.
3929 Winters ST Sacramento, CA 95838
Want to know what your home might be worth? Contact us for a FREE valuation!

Our team is ready to help you sell your home for the highest possible price ASAP
Key Details
Sold Price $380,000
Property Type Single Family Home
Sub Type Single Family Residence
Listing Status Sold
Purchase Type For Sale
Square Footage 1,120 sqft
Price per Sqft $339
MLS Listing ID 223103925
Sold Date 11/27/23
Bedrooms 3
Full Baths 2
HOA Y/N No
Originating Board MLS Metrolist
Year Built 1946
Lot Size 8,712 Sqft
Acres 0.2
Property Description
Opportunity awaits! Newly renovated with 3 bed and 2 bathrooms. New 100% waterproof vinyl flooring adds to the decor of the living room, dining room, hall and kitchen. New, high quality carpeting throughout all bedrooms. Huge walk in shower in master bedroom and new tile flooring in both bathrooms. The kitchen has abubdant cabinet storage and new granite counter tops. The extra large laundry room provides options for different interior uses. A major plus is the extra large, fully enclosed sun room. Possibilities for how you use this room will challenge your imagination. The front carport has a fully automatic gate for entrance/exit and the detached garage may be converted to an Additional Dwelling Unit that could generate rental income. Check it out....this could be just for you!
Location
State CA
County Sacramento
Area 10838
Direction Please use GPS.
Rooms
Master Bathroom Shower Stall(s), Low-Flow Shower(s), Low-Flow Toilet(s), Tile, Window
Master Bedroom Closet
Living Room Great Room
Dining Room Dining Bar, Dining/Family Combo
Kitchen Pantry Cabinet, Granite Counter
Interior
Heating Central, Gas
Cooling Ceiling Fan(s), Central
Flooring Carpet, Vinyl
Appliance Gas Water Heater, Hood Over Range, Dishwasher, Insulated Water Heater, Disposal, Plumbed For Ice Maker, Free Standing Electric Oven, Free Standing Electric Range
Laundry Cabinets, Electric, Space For Frzr/Refr, Gas Hook-Up, Ground Floor, Inside Room
Exterior
Garage Covered, Detached, Garage Door Opener, Garage Facing Side
Garage Spaces 2.0
Carport Spaces 1
Fence Back Yard, Chain Link, Fenced, Wood
Utilities Available Cable Available, Electric, Internet Available, Natural Gas Available, Natural Gas Connected
Roof Type Composition
Street Surface Asphalt,Paved
Porch Front Porch, Roof Deck, Enclosed Patio
Private Pool No
Building
Lot Description Manual Sprinkler F&R, Curb(s), Shape Regular
Story 1
Foundation Slab
Sewer Public Sewer
Water Public
Schools
Elementary Schools Twin Rivers Unified
Middle Schools Twin Rivers Unified
High Schools Twin Rivers Unified
School District Sacramento
Others
Senior Community No
Tax ID 252-0041-013-0000
Special Listing Condition Other
Read Less

Bought with KW CA Premier - Sacramento
GET MORE INFORMATION




