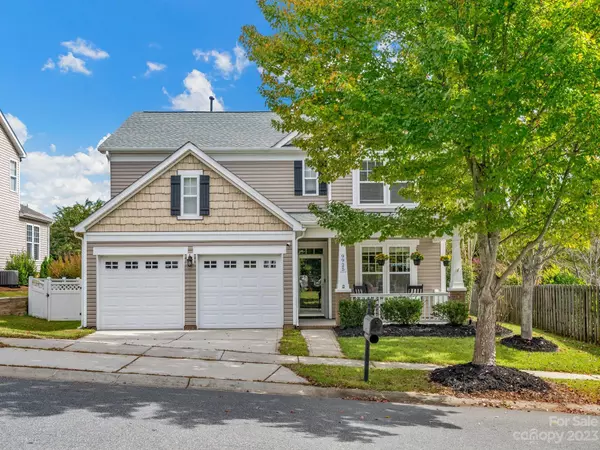For more information regarding the value of a property, please contact us for a free consultation.
9925 Shellview LN Charlotte, NC 28214
Want to know what your home might be worth? Contact us for a FREE valuation!

Our team is ready to help you sell your home for the highest possible price ASAP
Key Details
Sold Price $419,500
Property Type Single Family Home
Sub Type Single Family Residence
Listing Status Sold
Purchase Type For Sale
Square Footage 1,933 sqft
Price per Sqft $217
Subdivision Riverbend
MLS Listing ID 4079496
Sold Date 11/27/23
Bedrooms 3
Full Baths 2
Half Baths 1
HOA Fees $63/ann
HOA Y/N 1
Abv Grd Liv Area 1,933
Year Built 2008
Lot Size 9,583 Sqft
Acres 0.22
Property Description
The perfect front porch does exist! Sip your morning coffee on the rocking chair front porch while overlooking the neighborhood park directly across the street. 9925 Shellview is located in the amenity rich Riverbend neighborhood & features 3 bedrooms and 2.5 bathrooms just under 2,000 sqft. Ample living space on the main floor including an office, dining room, two story living room with cozy fireplace and a light & bright sunroom. The kitchen features 42" cabinets, granite counters, a pantry, undercabinet lighting, tile backsplash, ss appliances & an island. The spacious primary suite is on the second floor & has a walk-in closet & large bathroom w/ dual sinks & separate shower & soaking tub. There are 2 guest bedrooms, a guest bathroom & laundry on the upper floor as well. Private outdoor living includes a paver patio & deck overlooking the lush landscaping & fenced in yard w/ shed. Short drive to the US White water center, minutes to Mountain island lake & close to retail & dining.
Location
State NC
County Mecklenburg
Zoning MX1
Interior
Interior Features Cathedral Ceiling(s), Garden Tub, Kitchen Island, Open Floorplan, Pantry, Vaulted Ceiling(s), Walk-In Closet(s)
Heating Forced Air, Natural Gas
Cooling Central Air
Flooring Carpet, Tile, Hardwood, Tile
Fireplaces Type Gas Log, Living Room
Fireplace true
Appliance Dishwasher, Disposal, Electric Range, Microwave, Refrigerator
Exterior
Garage Spaces 2.0
Fence Back Yard, Fenced
Community Features Dog Park, Outdoor Pool, Playground, Recreation Area, Sidewalks
Utilities Available Solar
Parking Type Driveway, Attached Garage
Garage true
Building
Foundation Slab
Builder Name Mattamy
Sewer Public Sewer
Water City
Level or Stories Two
Structure Type Vinyl
New Construction false
Schools
Elementary Schools Mountain Island Lake Academy
Middle Schools Mountain Island Lake Academy
High Schools Hopewell
Others
HOA Name Henderson Association Management
Senior Community false
Acceptable Financing Cash, Conventional, FHA, VA Loan
Listing Terms Cash, Conventional, FHA, VA Loan
Special Listing Condition None
Read Less
© 2024 Listings courtesy of Canopy MLS as distributed by MLS GRID. All Rights Reserved.
Bought with Shanley Graziano • Coldwell Banker Realty
GET MORE INFORMATION




