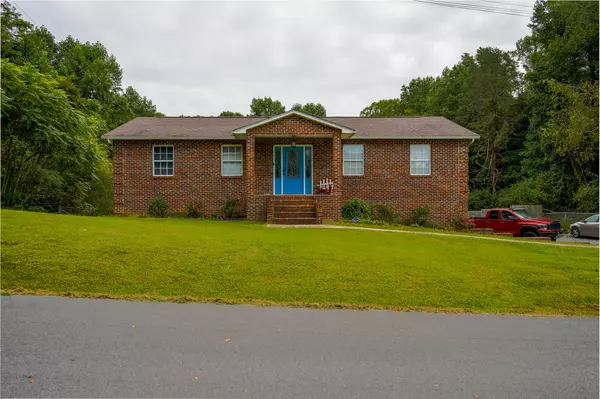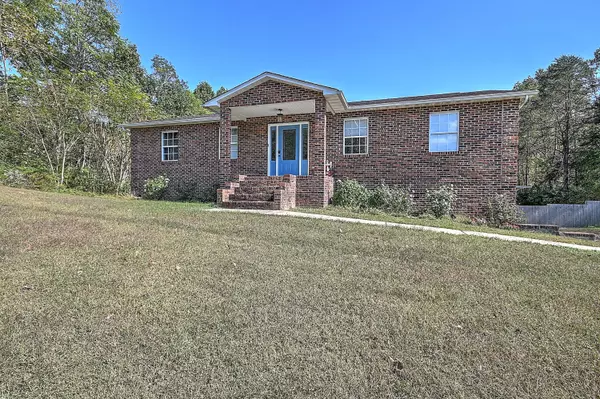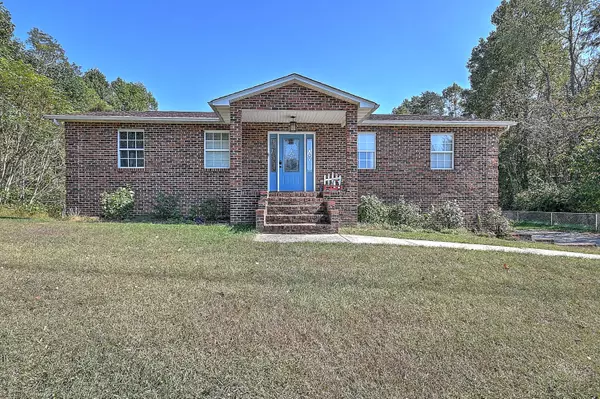For more information regarding the value of a property, please contact us for a free consultation.
600 Beidleman RD Bristol, TN 37620
Want to know what your home might be worth? Contact us for a FREE valuation!

Our team is ready to help you sell your home for the highest possible price ASAP
Key Details
Sold Price $349,000
Property Type Single Family Home
Sub Type Single Family Residence
Listing Status Sold
Purchase Type For Sale
Square Footage 2,175 sqft
Price per Sqft $160
Subdivision Not In Subdivision
MLS Listing ID 9956634
Sold Date 11/27/23
Style Ranch
Bedrooms 3
Full Baths 3
HOA Y/N No
Total Fin. Sqft 2175
Originating Board Tennessee/Virginia Regional MLS
Year Built 2001
Lot Dimensions 103.32 X 435.59
Property Description
BACK ON THE MARKET, NO FAULT OF SELLER. YOU JUST MIGHT WANT TO CHECK THIS ONE OUT!!!! MORE PICTURES COMING ON TUESDAY.1 Acre in the County, No City Taxes, All Brick Home, with a Beautiful 18x36 In-Ground Saltwater Pool. Pool House with 1/2 Bath. Very Private Property. Primary Bedroom with ensuite Bath and a large Walk in Closet. 2 Bedrooms that share a Bath Plus a Nursery that could also be used as an Office. The Kitchen has more than Ample Cabinet Space, newer Counter Tops and Flooring. Large Deck off the Kitchen overlooking the Pool and Fenced in back yard. Downstairs is a Large Den with a Kitchenette Area and a Full Bath with Outside Entrance/Exit which allows you lots of Options there. All the Pool Equipment and All Pool Furniture Convey!
Location
State TN
County Sullivan
Community Not In Subdivision
Zoning Residential
Direction Take 421 toward the lake and Turn Right onto Beidleman Road, Property is on the left.
Rooms
Other Rooms Gazebo, Outbuilding, Shed(s)
Basement Block, Concrete, Finished, Garage Door, Interior Entry, Partial Cool, Partial Heat, Walk-Out Access
Interior
Interior Features Eat-in Kitchen, Entrance Foyer, Solid Surface Counters, Walk-In Closet(s)
Heating Central, Heat Pump
Cooling Ceiling Fan(s), Central Air, Heat Pump
Flooring Ceramic Tile, Laminate
Window Features Insulated Windows
Appliance Dishwasher, Electric Range, Microwave, Range, Refrigerator, Water Softener, Water Softener Owned
Heat Source Central, Heat Pump
Laundry Electric Dryer Hookup, Washer Hookup
Exterior
Garage Driveway, Garage Door Opener, Gravel
Garage Spaces 2.0
Pool Heated, In Ground
Utilities Available Cable Connected
Amenities Available Landscaping
Roof Type Asphalt
Topography Level, Part Wooded
Porch Back, Covered, Deck, Front Porch
Parking Type Driveway, Garage Door Opener, Gravel
Total Parking Spaces 2
Building
Entry Level One
Sewer Septic Tank
Water Private, Well
Architectural Style Ranch
Structure Type Brick
New Construction No
Schools
Elementary Schools Emmett
Middle Schools Sullivan East
High Schools Sullivan East
Others
Senior Community No
Tax ID 055 081.37
Acceptable Financing Cash, Conventional, FHA, USDA Loan, VA Loan
Listing Terms Cash, Conventional, FHA, USDA Loan, VA Loan
Read Less
Bought with Lori Cross-Hobson • Greater Impact Realty Kingsport
GET MORE INFORMATION




