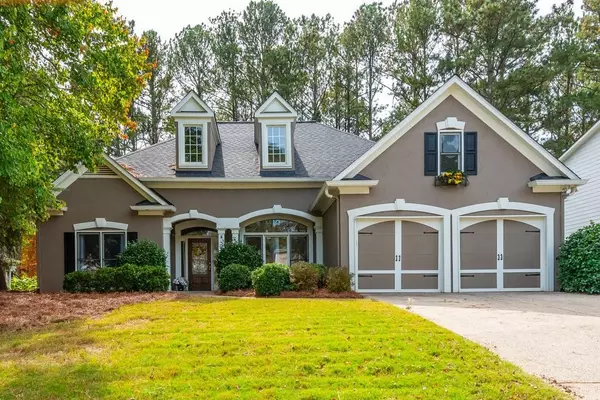For more information regarding the value of a property, please contact us for a free consultation.
3003 Ironhill WAY Woodstock, GA 30189
Want to know what your home might be worth? Contact us for a FREE valuation!

Our team is ready to help you sell your home for the highest possible price ASAP
Key Details
Sold Price $480,000
Property Type Single Family Home
Sub Type Single Family Residence
Listing Status Sold
Purchase Type For Sale
Square Footage 2,221 sqft
Price per Sqft $216
Subdivision Towne Lake Hills West
MLS Listing ID 7294460
Sold Date 11/21/23
Style Ranch,Traditional
Bedrooms 4
Full Baths 2
Half Baths 1
Construction Status Resale
HOA Fees $705
HOA Y/N Yes
Originating Board First Multiple Listing Service
Year Built 1995
Annual Tax Amount $1,035
Tax Year 2022
Lot Size 0.260 Acres
Acres 0.26
Property Description
Welcome to 3003 Ironhill Way, a meticulously designed residence that offers a range of noteworthy features. This 4-bedroom, 2.5-bathroom home boasts a main-floor master bedroom for added convenience. Additionally, it features a versatile bonus room, which can be adapted to suit your needs, whether as a playroom for your family or an extra bedroom for guests.
Upon entering, you'll find a formal dining room that provides an inviting space for hosting special gatherings. The living room is a flexible area that can be easily transformed into a home office or a tranquil library, catering to your work and relaxation requirements.
The kitchen is a focal point of the home, equipped with granite countertops and stainless steel appliances, making it an ideal place for culinary enthusiasts to indulge their passion for cooking. Meal preparation becomes a delightful experience in this well-appointed space.
The master bedroom is a retreat within the home, complete with a comfortable sitting area and an expansive master bath. The master bath includes the convenience of two vanities, a soothing garden tub, a separate shower for daily refreshment, and a walk-in closet to cater to your storage needs.
The exterior of the property is equally enticing, with a private patio that offers picturesque views of the Towne Lake Hills golf course. The great room is designed for relaxation, with a cozy fireplace and a charming view of the backyard.
There is an additional walkway that gives access to an exterior entrance leading to an office space, ideal for accommodating a small business or a home-based professional setup. This extra feature provides both convenience and flexibility, making this property an excellent choice for entrepreneurs or those seeking a dedicated workspace.
This home is designed to meet various lifestyle needs, combining practicality with comfort. Welcome to a residence that offers an array of amenities and opportunities, making it a perfect place to call home.
Location
State GA
County Cherokee
Lake Name None
Rooms
Bedroom Description Master on Main,Oversized Master
Other Rooms None
Basement None
Main Level Bedrooms 3
Dining Room Separate Dining Room
Interior
Interior Features Double Vanity, Entrance Foyer, High Ceilings 10 ft Main, Vaulted Ceiling(s), Walk-In Closet(s)
Heating Central
Cooling Ceiling Fan(s), Central Air
Flooring Carpet, Hardwood
Fireplaces Number 1
Fireplaces Type Factory Built, Family Room, Gas Starter
Window Features Insulated Windows,Window Treatments
Appliance Dishwasher, Gas Oven, Gas Water Heater, Range Hood, Refrigerator
Laundry Laundry Room, Main Level
Exterior
Exterior Feature Private Rear Entry
Parking Features Driveway, Garage, Garage Door Opener, Garage Faces Front, Kitchen Level, Level Driveway
Garage Spaces 2.0
Fence Back Yard, Fenced, Wood
Pool None
Community Features Clubhouse, Fitness Center, Golf, Homeowners Assoc, Near Schools, Playground, Pool, Restaurant, Sidewalks, Street Lights, Swim Team, Tennis Court(s)
Utilities Available Cable Available, Electricity Available, Natural Gas Available, Phone Available, Sewer Available, Underground Utilities, Water Available
Waterfront Description None
View Golf Course
Roof Type Shingle
Street Surface Paved
Accessibility Accessible Full Bath, Grip-Accessible Features
Handicap Access Accessible Full Bath, Grip-Accessible Features
Porch Patio
Private Pool false
Building
Lot Description Back Yard, Front Yard, Landscaped, Level, On Golf Course
Story One and One Half
Foundation Slab
Sewer Public Sewer
Water Public
Architectural Style Ranch, Traditional
Level or Stories One and One Half
Structure Type HardiPlank Type,Stucco
New Construction No
Construction Status Resale
Schools
Elementary Schools Bascomb
Middle Schools E.T. Booth
High Schools Etowah
Others
Senior Community no
Restrictions true
Tax ID 15N11C 207
Special Listing Condition None
Read Less

Bought with BHGRE Metro Brokers
GET MORE INFORMATION




