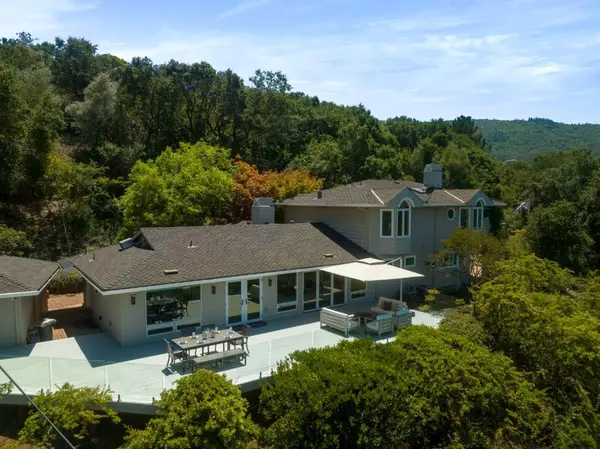For more information regarding the value of a property, please contact us for a free consultation.
18400 Daves AVE Monte Sereno, CA 95030
Want to know what your home might be worth? Contact us for a FREE valuation!

Our team is ready to help you sell your home for the highest possible price ASAP
Key Details
Sold Price $4,500,000
Property Type Single Family Home
Sub Type Single Family Home
Listing Status Sold
Purchase Type For Sale
Square Footage 2,892 sqft
Price per Sqft $1,556
MLS Listing ID ML81946521
Sold Date 11/27/23
Style Traditional
Bedrooms 4
Full Baths 3
Year Built 1961
Lot Size 1.344 Acres
Property Description
Welcome to this extraordinary private gated estate situated on the most desirable street in Monte Sereno. With over $600k in upgrades, this property showcases unparalleled luxury and craftsmanship. Tastefully remodeled with meticulous attention to detail and high-end finishes throughout. This 4-bed, 3 bath home offers complete privacy and a spacious layout, but is walking distance to downtown Los Gatos, with access to a variety of shops, restaurants, and entertainment options. The living room & primary bedroom feature cozy fireplaces. Your gated driveway leads to a breathtaking hilltop setting, with panoramic views of the valley and a 2-car garage with ample additional parking for guests. A brick patio showcases a built-in pool, hot tub, and outdoor BBQ area, and built-in hillside wine cave, perfect for entertaining. Unwind and enjoy breathtaking views on the grand deck w/ built-in gas fire pit. Your clients will fall in love!
Location
State CA
County Santa Clara
Area Los Gatos/Monte Sereno
Zoning R1
Rooms
Family Room No Family Room
Other Rooms Laundry Room, Wine Cellar / Storage
Dining Room Dining Bar, Formal Dining Room
Kitchen Cooktop - Gas, Countertop - Granite, Dishwasher, Garbage Disposal, Oven - Gas, Refrigerator, Skylight, Wine Refrigerator
Interior
Heating Central Forced Air - Gas
Cooling Central AC, Multi-Zone
Flooring Hardwood
Fireplaces Type Dual See Thru, Gas Burning, Living Room, Primary Bedroom
Laundry Inside
Exterior
Exterior Feature Back Yard, Balcony / Patio, BBQ Area, Fenced, Outdoor Fireplace, Other
Garage Attached Garage, Gate / Door Opener, Guest / Visitor Parking, Uncovered Parking
Garage Spaces 2.0
Fence Gate
Pool Pool - In Ground, Spa / Hot Tub
Utilities Available Public Utilities
View City Lights, Mountains, Neighborhood, Valley
Roof Type Composition
Building
Story 2
Foundation Concrete Perimeter
Sewer Sewer - Public, Sewer in Street
Water Public
Level or Stories 2
Others
Tax ID 410-27-015
Security Features Security Alarm
Horse Property No
Special Listing Condition Not Applicable
Read Less

© 2024 MLSListings Inc. All rights reserved.
Bought with Charles Holcomb • Compass
GET MORE INFORMATION




