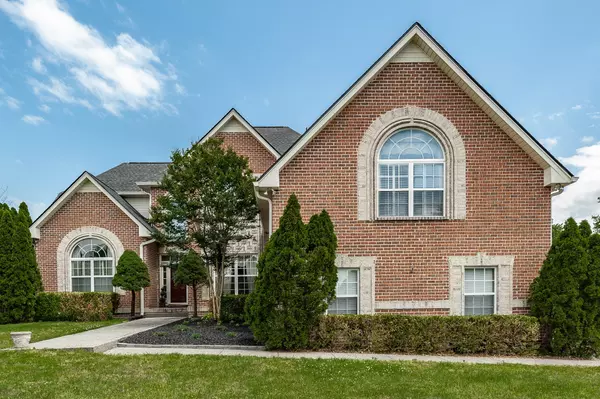For more information regarding the value of a property, please contact us for a free consultation.
1010 Lake Rise Overlook Gallatin, TN 37066
Want to know what your home might be worth? Contact us for a FREE valuation!

Our team is ready to help you sell your home for the highest possible price ASAP
Key Details
Sold Price $680,000
Property Type Single Family Home
Sub Type Single Family Residence
Listing Status Sold
Purchase Type For Sale
Square Footage 3,276 sqft
Price per Sqft $207
Subdivision Lake Rise Resub
MLS Listing ID 2574655
Sold Date 11/28/23
Bedrooms 4
Full Baths 2
Half Baths 1
HOA Fees $8/ann
HOA Y/N Yes
Year Built 2004
Annual Tax Amount $2,509
Lot Size 0.580 Acres
Acres 0.58
Lot Dimensions 109 X 220.19 IRR
Property Description
Gorgeous Home just steps away from Old Hickory Lake in the highly desirable Lake Rise Community -> bring your boat/lake toys! Walking distance to the lake where there's a public boat ramp and dock | Custom patio and fire pit with plenty of room for entertaining | 4BR | .58 acre level lot (see pool renderings in photos) | Soaring Ceilings | So much natural light | Gleaming hardwoods | New roof (2021) | Samsung appliances (just over a year old) | New HVAC upstairs | Updated master bath | Wainscoting in DR | Dual stair cases | Tons of walk-in storage | Large laundry room w/sink | 3 Car Garage | HUGE Bonus Room | Shed remains | Jack Anderson Elementary School Zone | NO city taxes!
Location
State TN
County Sumner County
Rooms
Main Level Bedrooms 1
Interior
Interior Features Ceiling Fan(s), Extra Closets, High Speed Internet, Storage, Walk-In Closet(s)
Heating Central, Natural Gas
Cooling Central Air, Electric
Flooring Carpet, Finished Wood, Tile
Fireplaces Number 1
Fireplace Y
Appliance Dishwasher, Microwave
Exterior
Exterior Feature Storage
Garage Spaces 3.0
Waterfront false
View Y/N false
Private Pool false
Building
Lot Description Level
Story 2
Sewer Public Sewer
Water Public
Structure Type Brick
New Construction false
Schools
Elementary Schools Jack Anderson Elementary
Middle Schools Station Camp Middle School
High Schools Station Camp High School
Others
HOA Fee Include Maintenance Grounds
Senior Community false
Read Less

© 2024 Listings courtesy of RealTrac as distributed by MLS GRID. All Rights Reserved.
GET MORE INFORMATION




