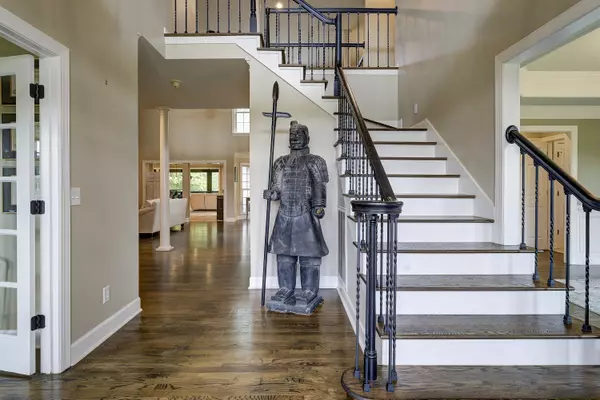For more information regarding the value of a property, please contact us for a free consultation.
451 Forest AVE Church Hill, TN 37642
Want to know what your home might be worth? Contact us for a FREE valuation!

Our team is ready to help you sell your home for the highest possible price ASAP
Key Details
Sold Price $1,480,500
Property Type Single Family Home
Sub Type Single Family Residence
Listing Status Sold
Purchase Type For Sale
Square Footage 7,130 sqft
Price per Sqft $207
Subdivision Not In Subdivision
MLS Listing ID 9953533
Sold Date 11/28/23
Style Traditional
Bedrooms 5
Full Baths 5
Half Baths 3
HOA Y/N No
Total Fin. Sqft 7130
Originating Board Tennessee/Virginia Regional MLS
Year Built 1994
Lot Size 41.320 Acres
Acres 41.32
Lot Dimensions 1107 x 1647 irr
Property Description
Are you looking for opulent living in a country estate in East Tennessee? This home is a must-see offering elegance, privacy, and only 15 mins from Kingsport. This home sits back on 41.32 +/- acres with majestic views of Bays Mountain, and pastures, with private drive access. In addition, there are fruit trees, blackberries, and grape vines to snack on. It has a stocked pond with a variety of fish. Income potential for harvesting hay, which owners can take advantage of the Greenbelt. There is also a large barn with 5 stables for your furry animals. This exquisite home has about 7100 finished sqft, with 5 bedrooms, 5 baths, and 3 half baths. Two of the bedrooms are primary suites with a private bath. The main level suite recently added a steam room for your own private spa day. The second-floor suite has two dormers to enjoy the mountain views, a split air unit for additional cooling needs, and a granite countertop with double vanities in the private ensuite. In addition to the luxury living this home is superb for entertaining. It offers a gourmet kitchen for the budding Culinary Artist with Viking appliances. When you are not cooking, sit back, grab a cold beverage from the bar area and enjoy movies or online gaming with giga speed internet service, in your home theater. Outdoors you will find covered patios, multiple sheds, a huge 20x30 shop, an inground saltwater pool with added pool fencing for child safety. If you wish to heat the pool, you could potentially connect it to the added ''Heat Master'' wood burning, water boiling heating system. Enjoy the significantly reduced cooling and heating costs of such a grand home with added blown-in attic insulation and solar panels which store its on electricity (not connected to the grid). Protected by Ring and ADT security systems. TDEC permitted for 3 bedrooms (refer to RF208 and supporting documents) All information taken from 3rd party resources, reliable but not guaranteed. Buyers to verify all informatio
Location
State TN
County Hawkins
Community Not In Subdivision
Area 41.32
Zoning R-1
Direction NOT GPS FRIENDLY! From Kingsport, Travel west on East Stone for approximately 8.2 miles. Turn right on to S. Central. Travel .7 miles and turn right on to Pine St. Turn left on to Forest Ave. Road will dead end into home (top of hill).
Rooms
Other Rooms Stable(s), Barn(s), Outbuilding, Shed(s)
Basement Crawl Space
Interior
Interior Features Primary Downstairs, 2+ Person Tub, Balcony, Bar, Built-in Features, Eat-in Kitchen, Entrance Foyer, Granite Counters, Kitchen Island, Open Floorplan, Pantry, Radon Mitigation System, Utility Sink, Walk-In Closet(s), Wet Bar
Heating Central, Electric, Forced Air, Heat Pump, Solar, Wood, See Remarks, Electric
Cooling Attic Fan, Ceiling Fan(s), Central Air, Heat Pump, Zoned
Flooring Hardwood, Tile
Fireplaces Number 1
Fireplaces Type Brick, Great Room, Masonry
Fireplace Yes
Window Features Double Pane Windows
Appliance Built-In Electric Oven, Convection Oven, Cooktop, Dishwasher, Disposal, Double Oven, Dryer, Gas Range, Microwave, Range, Refrigerator
Heat Source Central, Electric, Forced Air, Heat Pump, Solar, Wood, See Remarks
Laundry Electric Dryer Hookup, Washer Hookup
Exterior
Exterior Feature Balcony, Pasture
Garage Concrete, Garage Door Opener
Garage Spaces 3.0
Pool In Ground
Amenities Available Landscaping
View Water, Mountain(s)
Roof Type Shingle,Other
Topography Farm Pond, Cleared, Pasture, Rolling Slope, Wooded
Porch Balcony, Covered, Front Porch, Rear Porch, Side Porch
Parking Type Concrete, Garage Door Opener
Total Parking Spaces 3
Building
Entry Level Two
Foundation Block
Sewer Septic Tank
Water Public
Architectural Style Traditional
Structure Type Brick,Other
New Construction No
Schools
Elementary Schools Church Hill
Middle Schools Church Hill
High Schools Volunteer
Others
Senior Community No
Tax ID 032 001.05
Acceptable Financing Cash, Conventional
Listing Terms Cash, Conventional
Read Less
Bought with Sissy Hopson • Blue Ridge Properties
GET MORE INFORMATION




