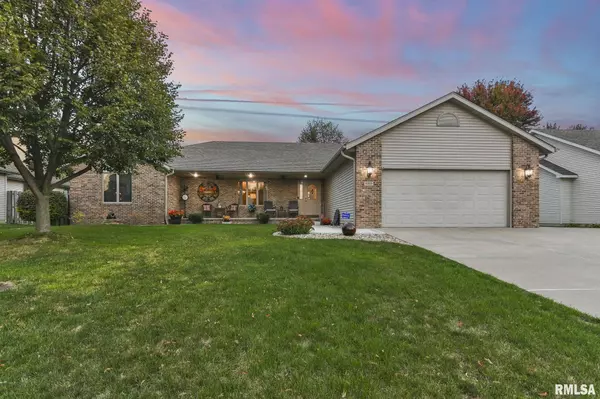For more information regarding the value of a property, please contact us for a free consultation.
5213 Manhattan DR Springfield, IL 62711
Want to know what your home might be worth? Contact us for a FREE valuation!

Our team is ready to help you sell your home for the highest possible price ASAP
Key Details
Sold Price $366,000
Property Type Single Family Home
Sub Type Single Family Residence
Listing Status Sold
Purchase Type For Sale
Square Footage 2,877 sqft
Price per Sqft $127
Subdivision Deerfield
MLS Listing ID CA1025369
Sold Date 11/28/23
Style Ranch
Bedrooms 3
Full Baths 3
Originating Board rmlsa
Year Built 2003
Annual Tax Amount $5,007
Tax Year 2022
Lot Dimensions 85 x 134
Property Description
A rare gem awaits even the most discriminating buyer! This custom built home sets a high standard for home maintenance and attention to detail, with the pride of ownership everywhere you look. From the extended front porch with a new ceiling fan, to the 19.3 x 13 deck with gazebo that extends to a lower 10 x 10 deck overlooking a professionally landscaped yard, you will not be disappointed. The kitchen has new kitchen Wilson Art countertops with Corian trim, new backsplash, and newer appliances (2014). The 2nd bathroom was completely remodeled by DreamMaker in 2020. The finished basement offers a potential 4th bedroom with an egress window and large closet. The whole house generator and the fireplace are serviced annually and ensure power and heat even in the midst of a rare derecho! The extra deep garage includes built in storage and a second refrigerator that is connected to the water line for easy access to water and ice. As a bonus, three mounted TV's convey with the property. The extended driveway goes beyond the gate for boat/trailer parking or extra patio. Conveniently located near the Sangamon Valley Trail, parks and the Y for the exercise enthusiast! The home has been professionally cleaned for the new owner is truly move-in ready. Start making your holiday plans here!
Location
State IL
County Sangamon
Area Springfield
Direction West Iles to Lenhart Rd. Turn north (right) and right again on Manhattan. Follow past stop sign to 5213 on the left.
Rooms
Basement Crawl Space, Egress Window(s), Partial, Partially Finished
Kitchen Breakfast Bar, Dining Formal, Dining/Living Combo, Eat-In Kitchen, Pantry
Interior
Interior Features Attic Storage, Blinds, Cable Available, Ceiling Fan(s), Vaulted Ceiling(s), Garage Door Opener(s), High Speed Internet, Jetted Tub, Radon Mitigation System, Security System, Window Treatments
Heating Electric, Gas, Forced Air, Central Air, Generator, Tankless Water Heater
Fireplaces Number 1
Fireplaces Type Electric, Gas Log, Living Room
Fireplace Y
Appliance Dishwasher, Disposal, Dryer, Microwave, Other, Range/Oven, Refrigerator, Washer
Exterior
Exterior Feature Deck, Irrigation System, Patio, Porch, Shed(s)
Garage Spaces 2.0
View true
Roof Type Shingle
Street Surface Paved
Garage 1
Building
Lot Description Dead End Street, Level
Faces West Iles to Lenhart Rd. Turn north (right) and right again on Manhattan. Follow past stop sign to 5213 on the left.
Foundation Concrete, Poured Concrete
Water Public Sewer, Public
Architectural Style Ranch
Structure Type Frame,Brick Partial,Vinyl Siding
New Construction false
Schools
High Schools New Berlin District #16
Others
Tax ID 21030422004
Read Less



