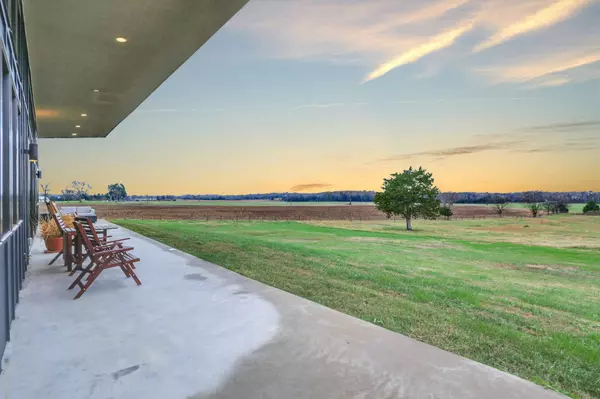For more information regarding the value of a property, please contact us for a free consultation.
115 Jack Taylor Rd Unionville, TN 37180
Want to know what your home might be worth? Contact us for a FREE valuation!

Our team is ready to help you sell your home for the highest possible price ASAP
Key Details
Sold Price $1,283,333
Property Type Single Family Home
Sub Type Single Family Residence
Listing Status Sold
Purchase Type For Sale
Square Footage 2,511 sqft
Price per Sqft $511
MLS Listing ID 2583840
Sold Date 11/28/23
Bedrooms 2
Full Baths 2
HOA Y/N No
Year Built 2018
Annual Tax Amount $2,639
Lot Size 19.970 Acres
Acres 19.97
Property Description
This is an extraordinarily unique opportunity to own a contemporary masterpiece designed by the legendary architect Manuel Zeitlin. Situated on 20 acres with Greenbelt in place. This home boasts stunning panoramic views. It includes an independent in-law house, a dedicated yoga/pilates studio and gym with a three-car garage. Fall in love with the floor-to-ceiling glass walls, radian electric-heated floors, 12 to 16-foot ceilings flooded with natural light. Just 25 minutes from Franklin and 45 minutes from Nashville, it's an inviting modern home in a tranquil setting. The guest house, perfect for in-laws or guests, offers a more traditional feel with two bedrooms and a well-equipped kitchen. Every window provides a picturesque view, transforming the landscape into a living piece of art, be it a tree, rolling hills, or your serene pond. In total, this property comprises three remarkable structures. This property features an additional building site.
Location
State TN
County Bedford County
Rooms
Main Level Bedrooms 2
Interior
Interior Features Primary Bedroom Main Floor
Heating Central, Electric
Cooling Central Air, Electric
Flooring Concrete
Fireplace N
Exterior
Garage Spaces 3.0
Utilities Available Electricity Available, Water Available
Waterfront false
View Y/N true
View Valley
Roof Type Metal
Parking Type Detached
Private Pool false
Building
Lot Description Rolling Slope
Story 1
Sewer STEP System
Water Public
Structure Type Fiber Cement
New Construction false
Schools
Elementary Schools Community Elementary School
Middle Schools Community Middle School
High Schools Community High School
Others
Senior Community false
Read Less

© 2024 Listings courtesy of RealTrac as distributed by MLS GRID. All Rights Reserved.
GET MORE INFORMATION




