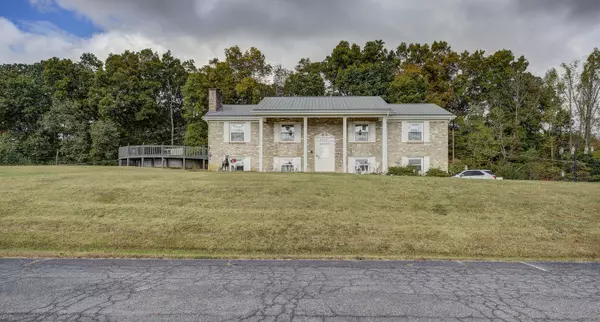For more information regarding the value of a property, please contact us for a free consultation.
5337 Kiowa ST Kingsport, TN 37664
Want to know what your home might be worth? Contact us for a FREE valuation!

Our team is ready to help you sell your home for the highest possible price ASAP
Key Details
Sold Price $395,000
Property Type Single Family Home
Sub Type Single Family Residence
Listing Status Sold
Purchase Type For Sale
Square Footage 1,768 sqft
Price per Sqft $223
Subdivision Indian Hills Estates
MLS Listing ID 9958124
Sold Date 11/29/23
Style Raised Ranch
Bedrooms 4
Full Baths 3
HOA Y/N No
Total Fin. Sqft 1768
Originating Board Tennessee/Virginia Regional MLS
Year Built 1970
Lot Size 4.000 Acres
Acres 4.0
Lot Dimensions 348 X 501.23 IRR
Property Description
You are not going to miss this one! This all brick home is complete with something for everyone including 4 bedrooms and 3 full baths, drive under garage, separate large detached garage, a pool with beautiful decking, covered porch, gazebo, central vacuum and much more!!! If that isn't enticing already, this home is sitting on 4 acres in the county and only a short drive to local shopping, dining and entertainment. 2 primary bedrooms, primary bedroom downstairs could also make an excellent den space. This home is being sold in As - Is condition. Contact your agent today to set up your private showing! *Buyers and buyer's agent to verify all information contained herein. Deemed reliable, but not guaranteed. *Equal housing opportunity.
Location
State TN
County Sullivan
Community Indian Hills Estates
Area 4.0
Zoning R 1
Direction From Interstate 81 take exit 66 turn on Memorial Blvd towards Kingsport, follow approx 2.5 miles, turn right on Cree St, left onto Chippewa Ln, left onto Kiowa St. Home will be on the right. See Sign. GPS Friendly.
Rooms
Other Rooms Gazebo
Interior
Interior Features Primary Downstairs, Central Vac (Plumbed), Central Vacuum, Entrance Foyer, Shower Only, Soaking Tub, Utility Sink, Walk-In Closet(s), See Remarks
Heating Central, Electric, Fireplace(s), Heat Pump, See Remarks, Electric
Cooling Ceiling Fan(s), Central Air, See Remarks
Flooring Ceramic Tile, Hardwood, Vinyl, See Remarks
Fireplaces Type Primary Bedroom, Den
Fireplace Yes
Window Features Insulated Windows
Appliance Built-In Electric Oven, Dishwasher, Dryer, Electric Range, Microwave, Refrigerator, Washer, See Remarks
Heat Source Central, Electric, Fireplace(s), Heat Pump, See Remarks
Laundry Electric Dryer Hookup, Washer Hookup
Exterior
Exterior Feature Other, See Remarks
Garage Driveway, Concrete, See Remarks
Garage Spaces 2.0
Pool Above Ground
Amenities Available Landscaping
Roof Type Metal,See Remarks
Topography Cleared, Level, Sloped, Wooded, See Remarks
Porch Back, Covered, See Remarks
Parking Type Driveway, Concrete, See Remarks
Total Parking Spaces 2
Building
Entry Level Two
Foundation Slab
Sewer Septic Tank, See Remarks
Water Public
Architectural Style Raised Ranch
Structure Type Brick
New Construction No
Schools
Elementary Schools Indian Springs
Middle Schools Sullivan Central Middle
High Schools West Ridge
Others
Senior Community No
Tax ID 048l A 005.00
Acceptable Financing Cash, Conventional, FHA, THDA, VA Loan
Listing Terms Cash, Conventional, FHA, THDA, VA Loan
Read Less
Bought with Dillon Morriss • Coats Properties
GET MORE INFORMATION




