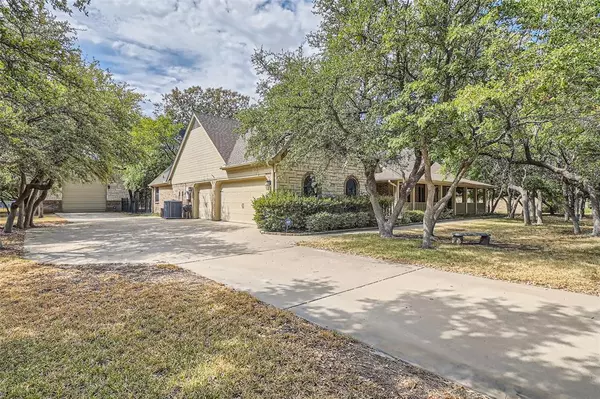For more information regarding the value of a property, please contact us for a free consultation.
5101 Arbor Mill Drive Fort Worth, TX 76135
Want to know what your home might be worth? Contact us for a FREE valuation!

Our team is ready to help you sell your home for the highest possible price ASAP
Key Details
Property Type Single Family Home
Sub Type Single Family Residence
Listing Status Sold
Purchase Type For Sale
Square Footage 2,442 sqft
Price per Sqft $262
Subdivision Arbor Mill Plantation
MLS Listing ID 20417014
Sold Date 11/27/23
Style Other
Bedrooms 3
Full Baths 2
HOA Fees $12/ann
HOA Y/N Mandatory
Year Built 2005
Annual Tax Amount $8,434
Lot Size 1.000 Acres
Acres 1.0
Property Description
Custom Built 1 acre lot. This home is stunning with lots of updates, large eat in kitchen with walk in pantry, wood floors throughout and plantation shutters. Wrought iron fence encloses back of property with separate dog yard. Covered back and front porch, outdoor entertainment center with wood burning fireplace. Custom cabinets throughout entire home and storage in garage. All wood or brick built ins, 30x45 RV garage with loft and charging. Kitchen has instant hot water at end of brass faucet with own hot water heater. House has 6 inch walls 2x6 wall studs, 6 inch insulation. Built in antenna in attic, Jenn Air Refrigerator. 3 car garage with Epoxy floor, new 5 ton AC, roof replaced 2020. No survey buyer will need to purchase. Seller is willing to provide a $2000 carpet allowance.
Location
State TX
County Tarrant
Direction Use GPS settings
Rooms
Dining Room 2
Interior
Interior Features Cable TV Available, Cathedral Ceiling(s), Double Vanity, Eat-in Kitchen, Granite Counters, High Speed Internet Available, Kitchen Island, Natural Woodwork, Pantry, Smart Home System, Vaulted Ceiling(s), Wainscoting, Walk-In Closet(s)
Heating Central, Electric, Pellet Stove
Cooling Central Air, Electric
Flooring Carpet, Ceramic Tile, Combination, Hardwood
Fireplaces Number 1
Fireplaces Type Pellet Stove
Equipment Irrigation Equipment, Satellite Dish
Appliance Commercial Grade Range, Commercial Grade Vent, Dishwasher, Electric Range, Convection Oven, Refrigerator, Vented Exhaust Fan, Water Filter, Water Purifier, Water Softener
Heat Source Central, Electric, Pellet Stove
Laundry Electric Dryer Hookup, Washer Hookup
Exterior
Exterior Feature Covered Patio/Porch, RV/Boat Parking
Garage Spaces 3.0
Fence Back Yard, Metal, Wrought Iron
Utilities Available Asphalt, Cable Available, Electricity Connected, Outside City Limits, Phone Available, Septic, Underground Utilities, Unincorporated, Well
Roof Type Asphalt,Shingle
Total Parking Spaces 3
Garage Yes
Building
Lot Description Interior Lot, Landscaped, Many Trees, Sprinkler System
Story One and One Half
Foundation Slab
Level or Stories One and One Half
Structure Type Brick,Rock/Stone
Schools
Elementary Schools Azle
High Schools Azle
School District Azle Isd
Others
Restrictions Animals,Architectural,Building,Deed,No Divide,No Livestock,No Mobile Home
Ownership Heying
Acceptable Financing Cash, Conventional, FHA, VA Loan
Listing Terms Cash, Conventional, FHA, VA Loan
Financing Conventional
Special Listing Condition Deed Restrictions
Read Less

©2025 North Texas Real Estate Information Systems.
Bought with Kali Jones • Cultivate Real Estate



