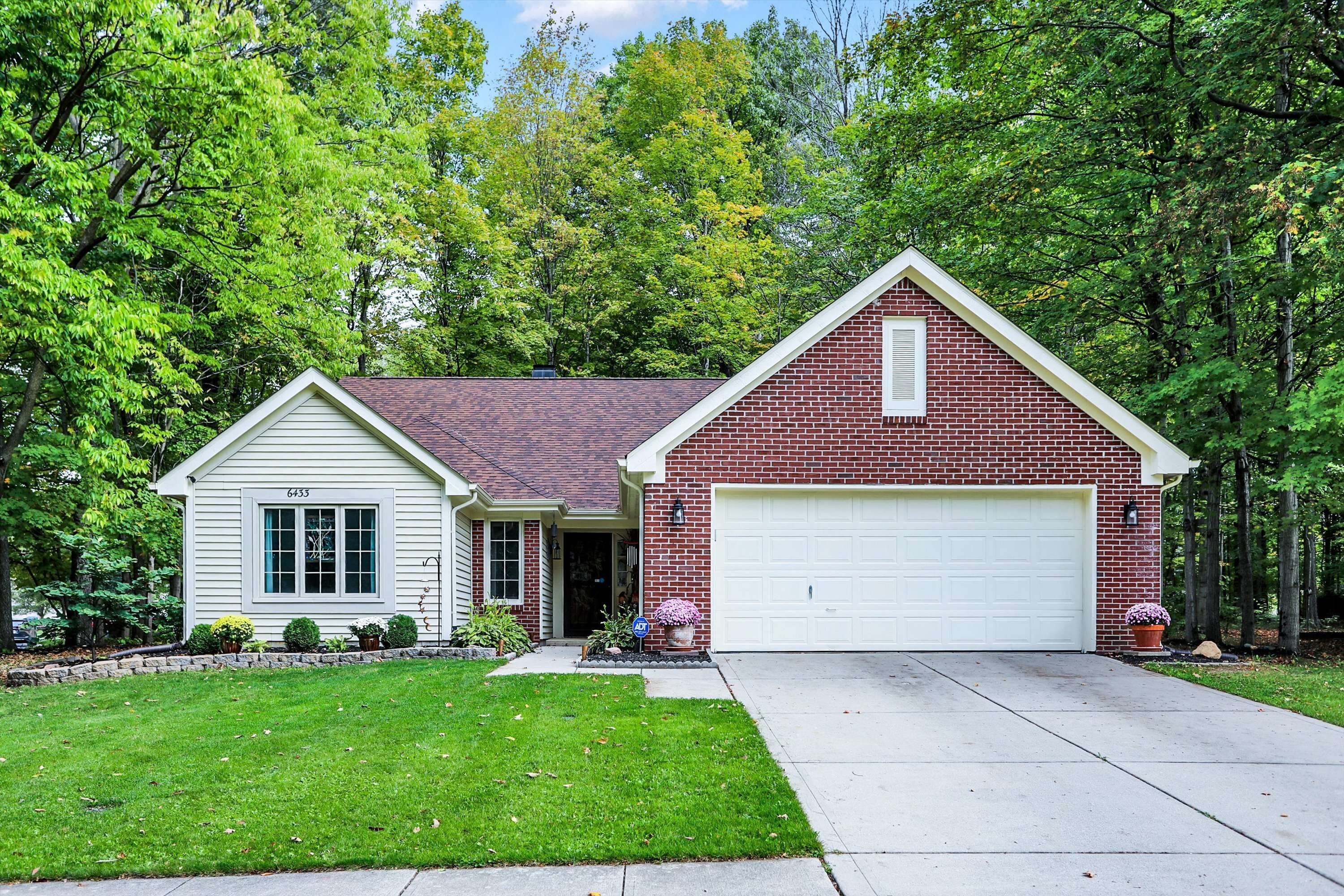For more information regarding the value of a property, please contact us for a free consultation.
6433 Salem DR Fishers, IN 46038
Want to know what your home might be worth? Contact us for a FREE valuation!

Our team is ready to help you sell your home for the highest possible price ASAP
Key Details
Sold Price $345,000
Property Type Single Family Home
Sub Type Single Family Residence
Listing Status Sold
Purchase Type For Sale
Square Footage 2,007 sqft
Price per Sqft $171
Subdivision Harvard Park
MLS Listing ID 21948276
Sold Date 11/28/23
Bedrooms 3
Full Baths 2
HOA Fees $60/ann
HOA Y/N Yes
Year Built 1993
Tax Year 2022
Lot Size 0.290 Acres
Acres 0.29
Property Sub-Type Single Family Residence
Property Description
Perfectly situated on corner lot adjacent to neighborhood amenities and among the gorgeous foliage of Fisher's Delaware Twp, this charming 3-bed ranch has been well designed and impeccably maintained. Cathedral ceiling, skylights, and double-sided fireplace adorn the great room & dining room. Kitchen offers center island, quartz countertops, SS appliances, and window seat w/ storage. Huge primary bedroom features vaulted ceiling, double sinks, and spacious walk-in closet. Glass doors on each exterior wall of sunroom provide light & nature from every direction. Updates include new roof & gutters, new flooring throughout, exterior & interior paint, attractive landscape, and functional hardscape from which to enjoy this picturesque property.
Location
State IN
County Hamilton
Rooms
Main Level Bedrooms 3
Interior
Interior Features Attic Pull Down Stairs, Bath Sinks Double Main, Breakfast Bar, Cathedral Ceiling(s), Center Island, Pantry, Programmable Thermostat, Skylight(s), Walk-in Closet(s)
Heating Heat Pump
Cooling Central Electric
Fireplaces Number 1
Fireplaces Type Two Sided, Great Room, Kitchen, Woodburning Fireplce
Fireplace Y
Appliance Dishwasher, Dryer, Electric Water Heater, Disposal, Microwave, Electric Oven, Refrigerator, Washer, Water Purifier, Water Softener Owned
Exterior
Garage Spaces 2.0
Building
Story One
Foundation Slab
Water Municipal/City
Architectural Style Ranch
Structure Type Vinyl With Brick
New Construction false
Schools
Elementary Schools Fishers Elementary School
Middle Schools Riverside Junior High
High Schools Fishers High School
School District Hamilton Southeastern Schools
Others
HOA Fee Include ParkPlayground,Management,Snow Removal,Tennis Court(s)
Ownership Mandatory Fee
Read Less

© 2025 Listings courtesy of MIBOR as distributed by MLS GRID. All Rights Reserved.



