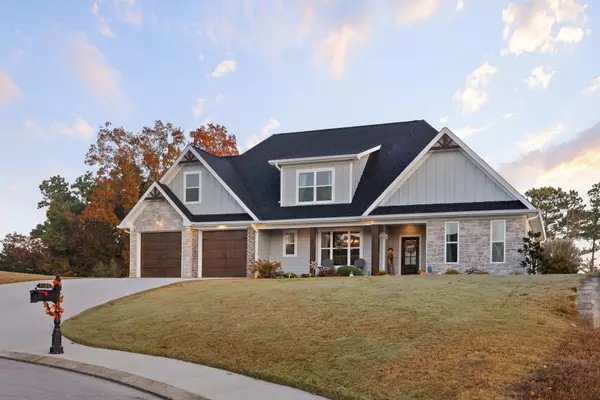For more information regarding the value of a property, please contact us for a free consultation.
7139 Will Drive Harrison, TN 37341
Want to know what your home might be worth? Contact us for a FREE valuation!

Our team is ready to help you sell your home for the highest possible price ASAP
Key Details
Sold Price $547,800
Property Type Single Family Home
Sub Type Single Family Residence
Listing Status Sold
Purchase Type For Sale
Square Footage 2,664 sqft
Price per Sqft $205
Subdivision The View At White Oak
MLS Listing ID 2583495
Sold Date 11/28/23
Bedrooms 5
Full Baths 2
Half Baths 1
HOA Fees $20/ann
HOA Y/N Yes
Year Built 2021
Annual Tax Amount $2,253
Lot Size 1.150 Acres
Acres 1.15
Lot Dimensions 59x286
Property Description
Welcome to your new oasis! Nestled in a Serene cul de sac of The View at White Oak. Will drive offers a perfect blend of luxury and functionality. Storage closets are around every corner. Irrigation, landscape lighting, recessed outdoor lighting on the eves and on the front porch will guaranteed a WOW from your guests. this delightful 5 bedroom, 3 bathroom home on Will Drive offers a perfect blend of comfort and style. Walk through the door, and you'll feel it instantly: the comfort that wraps around you like a cozy blanket. This isn't just a house; it's a backdrop for the adventures of daily life, the stage for your dreams, and the place where heartwarming memories are crafted. The living room is more than just a room; it's where you'll unwind after a long day, create lasting family moments, and host movie nights that'll become legendary. From vaulted ceilings, floor to ceiling shiplap fireplace, to the voluptuous sized windows.
Location
State TN
County Hamilton County
Interior
Interior Features High Ceilings, Walk-In Closet(s), Primary Bedroom Main Floor
Heating Central, Electric
Cooling Central Air, Electric
Flooring Carpet, Finished Wood, Tile
Fireplaces Number 1
Fireplace Y
Appliance Microwave, Disposal, Dishwasher
Exterior
Exterior Feature Garage Door Opener, Irrigation System
Garage Spaces 2.0
Utilities Available Electricity Available, Water Available
Waterfront false
View Y/N true
View Mountain(s)
Roof Type Asphalt
Private Pool false
Building
Lot Description Cul-De-Sac, Other
Story 2
Sewer Septic Tank
Water Public
Structure Type Fiber Cement,Stone,Brick
New Construction false
Schools
Elementary Schools Snow Hill Elementary School
Middle Schools Hunter Middle School
High Schools Central High School
Others
Senior Community false
Read Less

© 2024 Listings courtesy of RealTrac as distributed by MLS GRID. All Rights Reserved.
GET MORE INFORMATION




