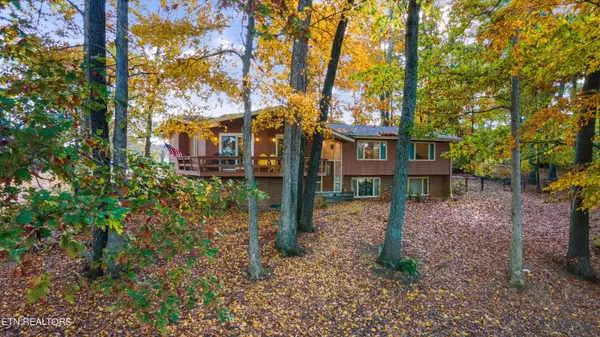For more information regarding the value of a property, please contact us for a free consultation.
2881 Lake Forest CIR Talbott, TN 37877
Want to know what your home might be worth? Contact us for a FREE valuation!

Our team is ready to help you sell your home for the highest possible price ASAP
Key Details
Sold Price $415,000
Property Type Single Family Home
Sub Type Residential
Listing Status Sold
Purchase Type For Sale
Square Footage 2,788 sqft
Price per Sqft $148
Subdivision Timberlake
MLS Listing ID 1244720
Sold Date 03/01/24
Style Traditional
Bedrooms 3
Full Baths 3
HOA Fees $2/ann
Originating Board East Tennessee REALTORS® MLS
Year Built 1967
Lot Size 1.860 Acres
Acres 1.86
Lot Dimensions 229 x 300 x irr
Property Description
Welcome to this beautiful home with stunning lake views! Located on two spacious lots totaling over 1.8 acres, this property offers ample space and privacy. The additional separate lot could be used as a building lot or kept for your exclusive privacy. Inside, you'll find three bedrooms and three full bathrooms. The living room boasts a vaulted ceiling, allowing plenty of natural light to illuminate the space, and leads to a deck where you can fully appreciate the breathtaking lake views. The large dining room provides a perfect setting for gatherings, while the kitchen features granite counters, a gas stove, and an eat-in area. The basement offers a generous recreational room with a dry bar area, perfect for entertaining. Additionally, the large garage includes a work space for your convenience. With a roof that's only 2.5 years old, this home offers both aesthetic appeal and practicality. As an added bonus, the neighborhood offers lake access just a short distance away. Don't miss out on the amazing privacy and tranquility this property has to offer!
Location
State TN
County Jefferson County - 26
Area 1.86
Rooms
Family Room Yes
Other Rooms Basement Rec Room, LaundryUtility, Workshop, Extra Storage, Office, Family Room
Basement Partially Finished
Dining Room Eat-in Kitchen, Formal Dining Area
Interior
Interior Features Pantry, Eat-in Kitchen
Heating Central, Natural Gas, Electric
Cooling Central Cooling
Flooring Laminate, Carpet, Hardwood
Fireplaces Number 2
Fireplaces Type Gas Log
Fireplace Yes
Appliance Dishwasher, Tankless Wtr Htr, Refrigerator, Microwave
Heat Source Central, Natural Gas, Electric
Laundry true
Exterior
Exterior Feature Windows - Wood, Deck
Garage Attached, Basement, Side/Rear Entry
Garage Spaces 1.0
Garage Description Attached, SideRear Entry, Basement, Attached
View Mountain View, Wooded, Lake
Parking Type Attached, Basement, Side/Rear Entry
Total Parking Spaces 1
Garage Yes
Building
Lot Description Lake Access, Wooded, Irregular Lot, Level, Rolling Slope
Faces Old AJ Hwy, left Black Oak, right Liberty continue onto Hulls Mill, left Greenbriar, right Lake Forest Cr to house on left
Sewer Septic Tank
Water Public
Architectural Style Traditional
Structure Type Wood Siding,Brick
Schools
Middle Schools Jefferson
High Schools Jefferson County
Others
Restrictions Yes
Tax ID 003O B 022.00
Energy Description Electric, Gas(Natural)
Read Less
GET MORE INFORMATION




